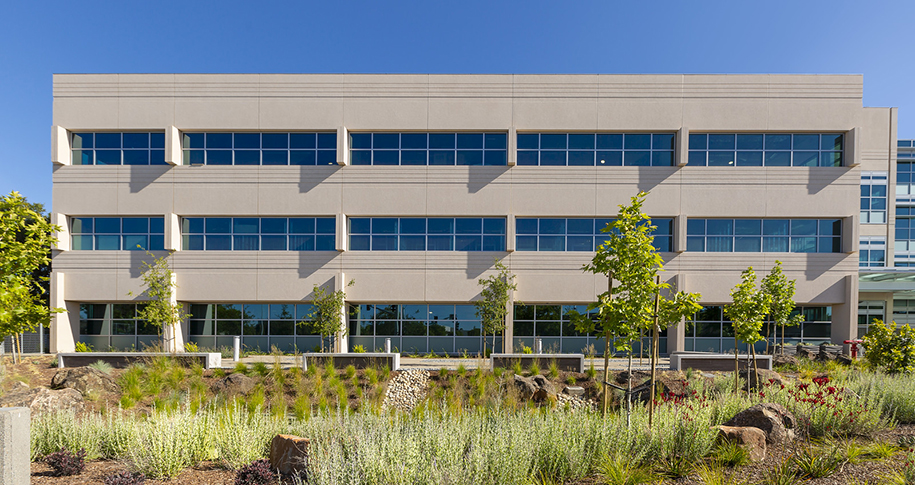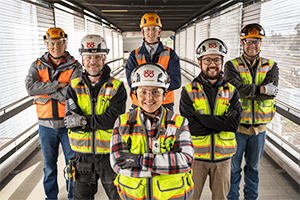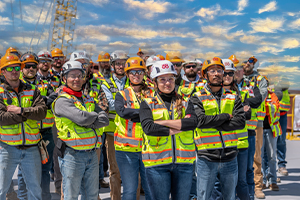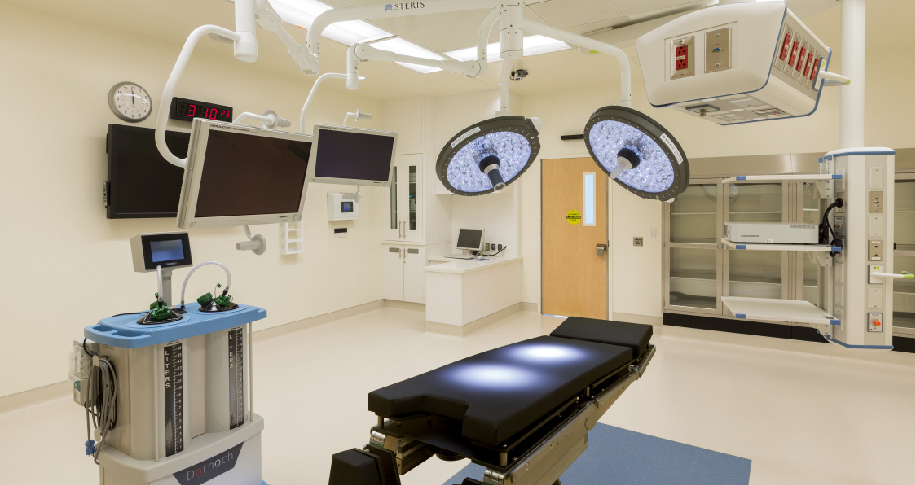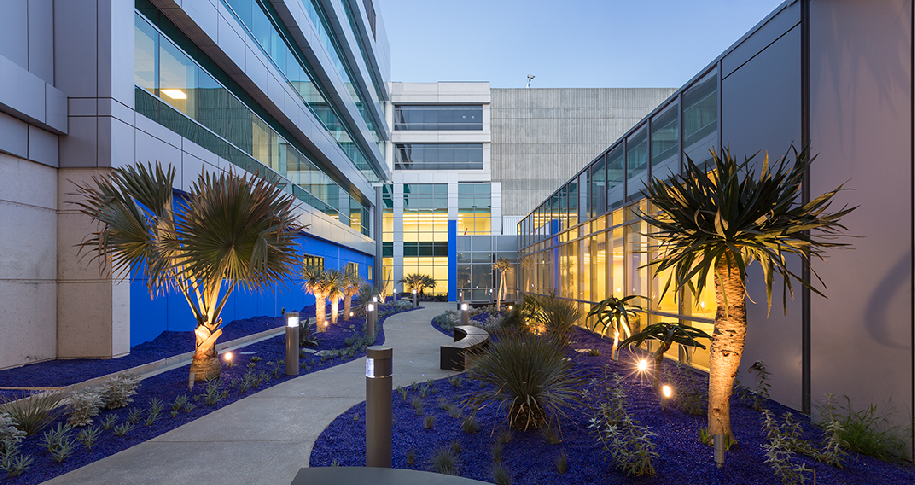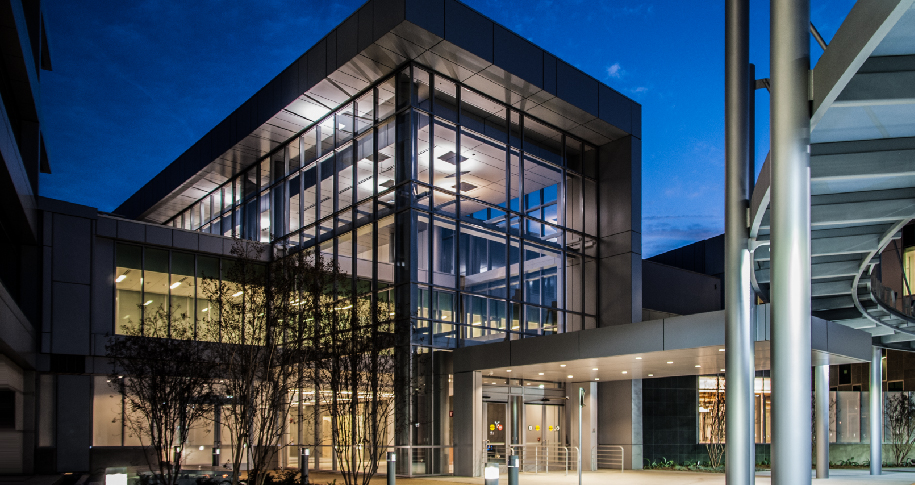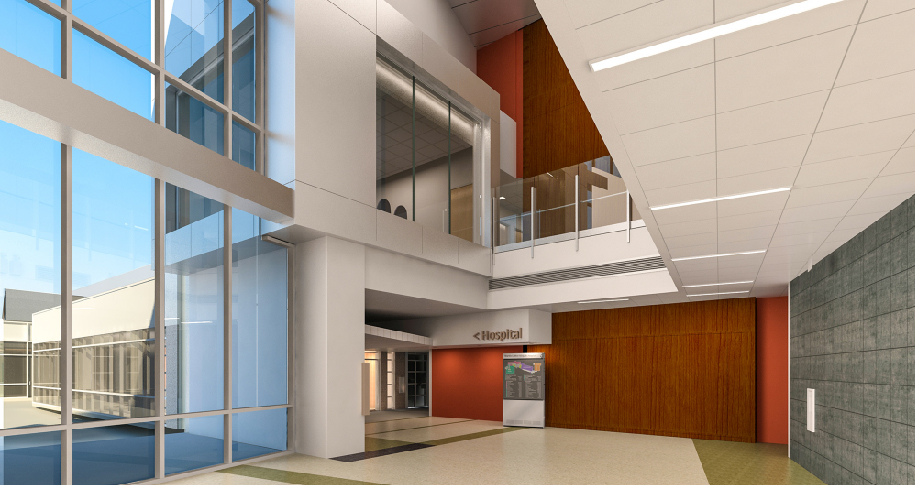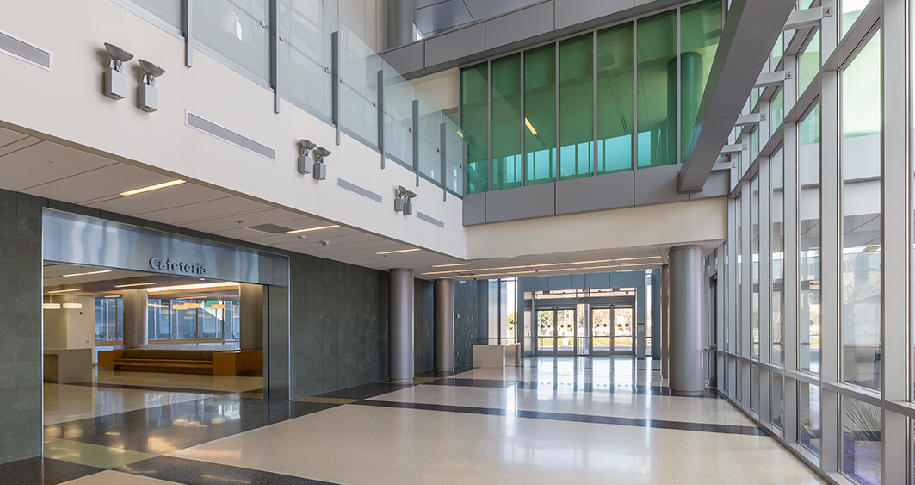About the Project
The Martin Luther King, Jr. Medical Center Inpatient Tower Renovation consisted of two major components—an existing inpatient tower building and an ancillary building. The existing inpatient tower was renovated to house approximately 120 patient beds and other essential hospital services, such as an emergency department, inpatient pharmacy, radiology, operating rooms, central sterilization and support functions. The emergency department supports an estimated 30,000 annual visits, with an additional 5,000 annual patient follow-up visits. The inpatient tower is supplemented by an existing 28,000 SF hospital services building that houses materials management, food and nutrition services and waste management services. A pneumatic tube system was installed to serve and connect the inpatient tower, new Multi-Service Ambulatory Care Center, and Hawkins buildings.
The two-story ancillary building contains the main entry point and lobby to the hospital, cafeteria and corridors required to traverse the various reconfigured campus buildings. It also houses hospital administration on the second floor of the building. This building sits atop the existing utility and new pedestrian tunnels, providing access between the hospital service building and the inpatient tower.
Awards
Awards
- 2014 Los Angeles Business Council – Los Angeles Architectural Awards – Healthcare
- 2014 Los Angeles Business Council – Award of Excellence in Healthcare
- 2014 AGC of California Constructor Award – Contribution to the Community
- 2012 California Legislature Assembly Office of the Speaker – Outreach Program Contractor of the Year Award
- 2012 PVJOBS California Legislature Assembly – Contractor of the Year Award
Related Projects
-
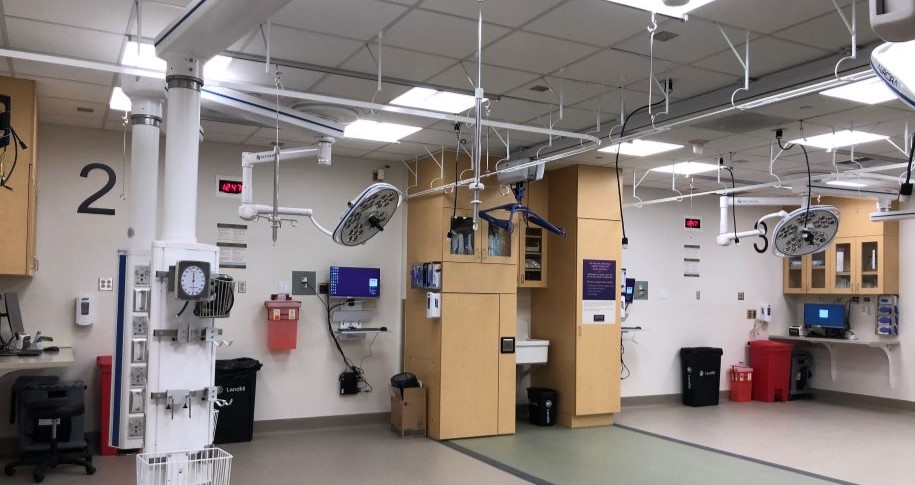
-
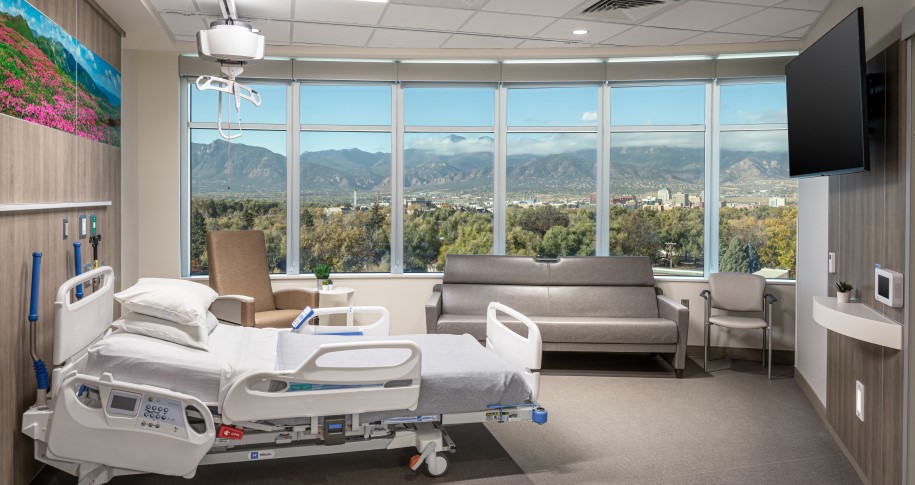
-
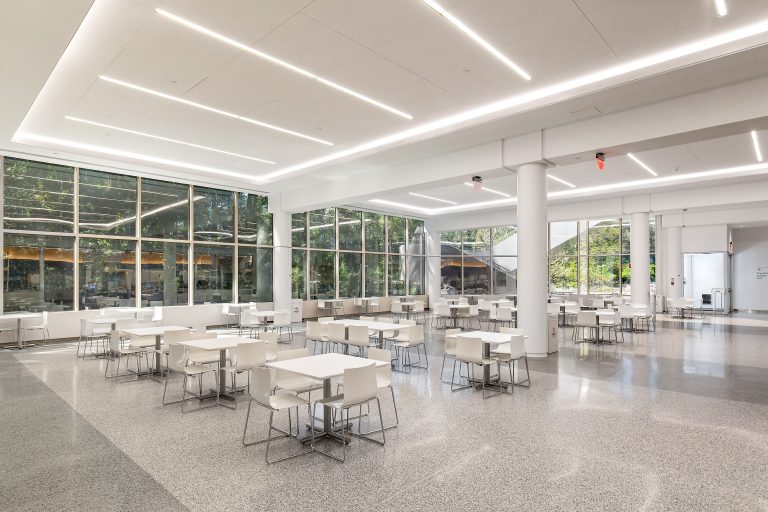
Healthcare project
INOVA Center for Personalized Health Central Facilities Building Renovation & Air Handling Unit Replacement Learn More -
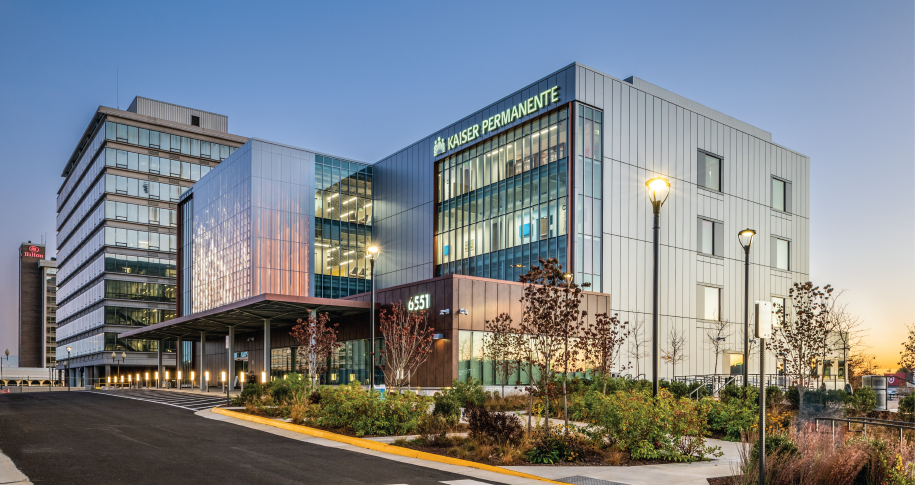
-
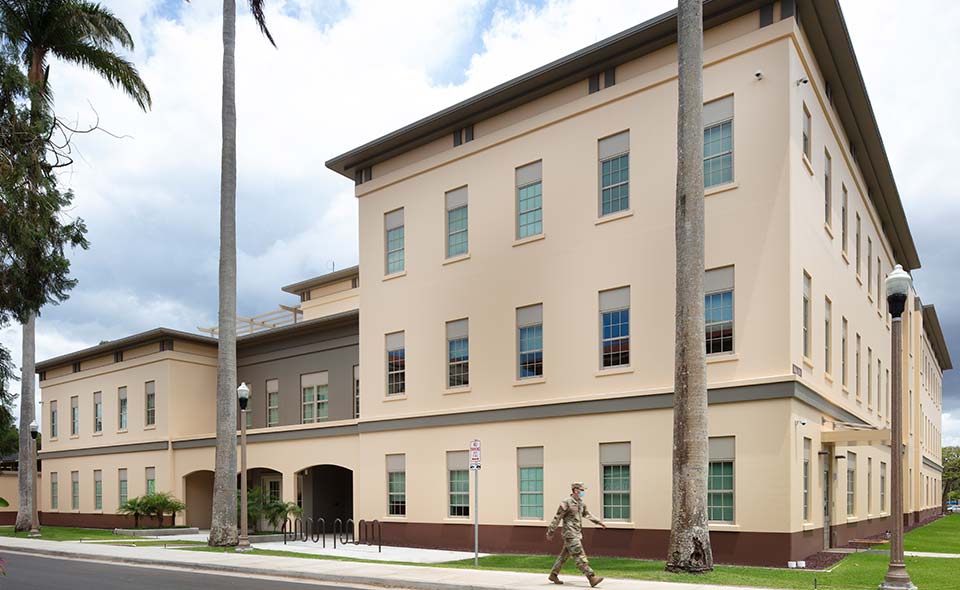
-
