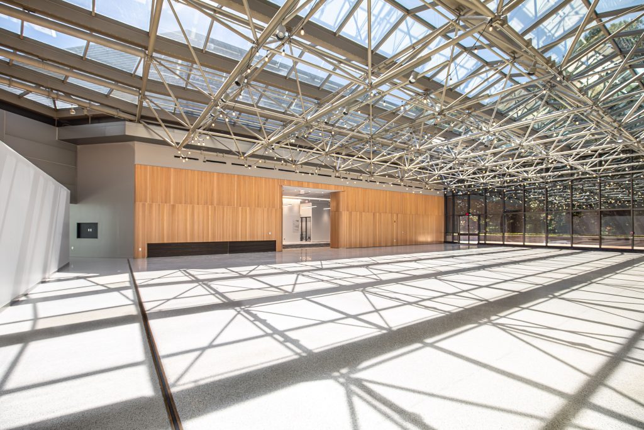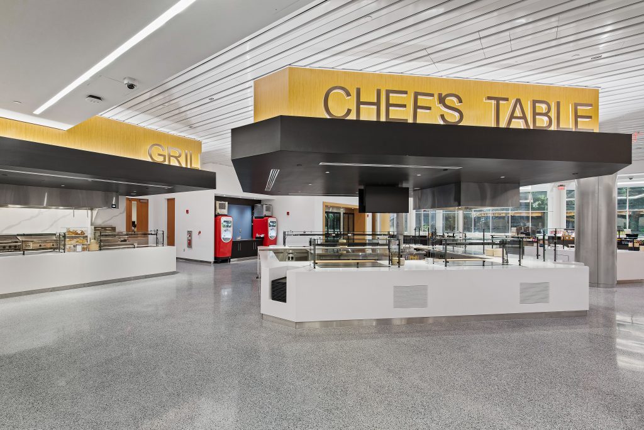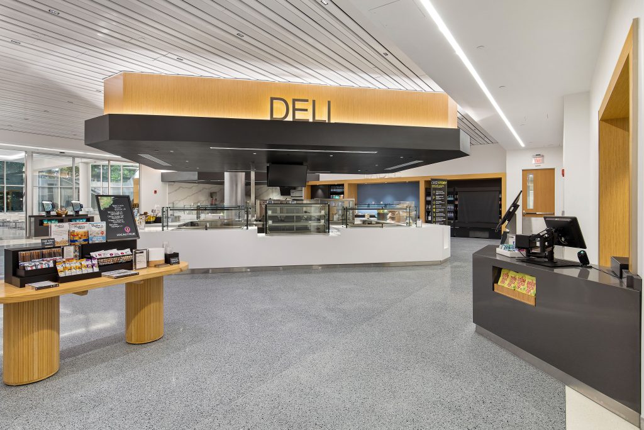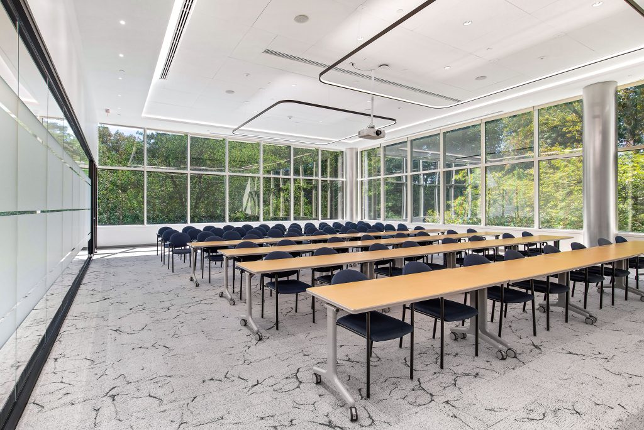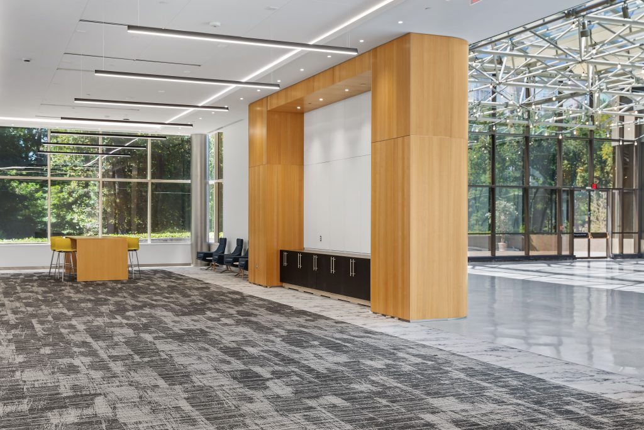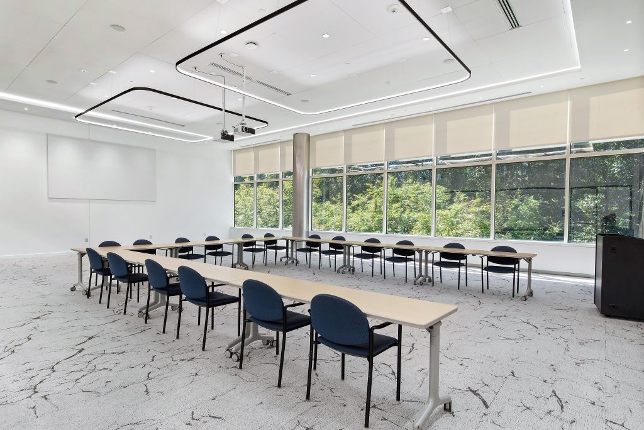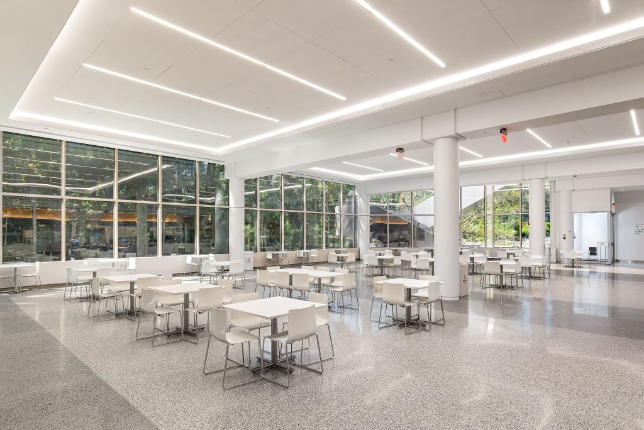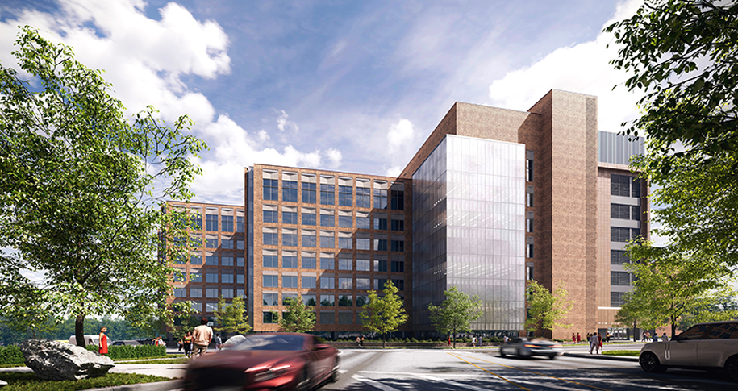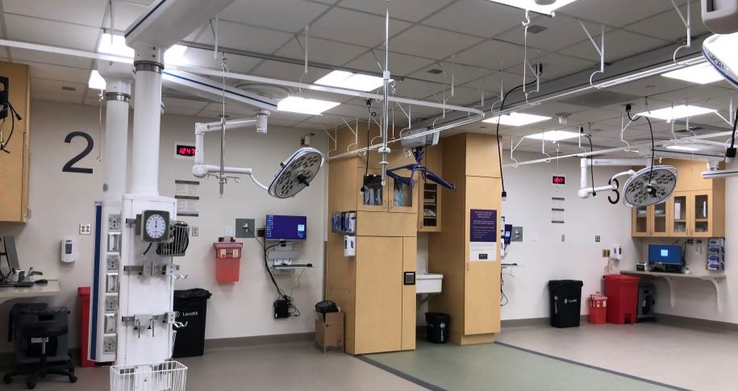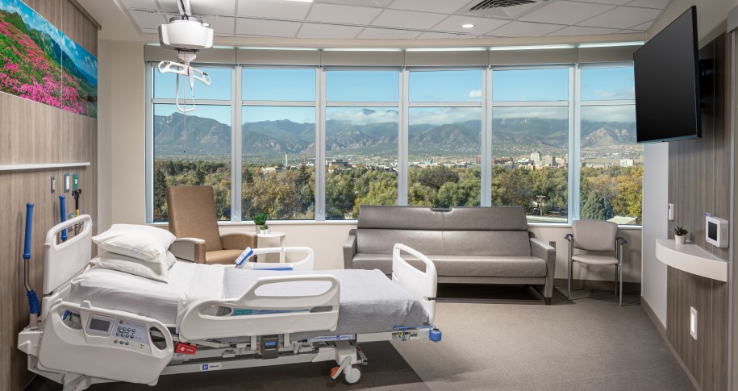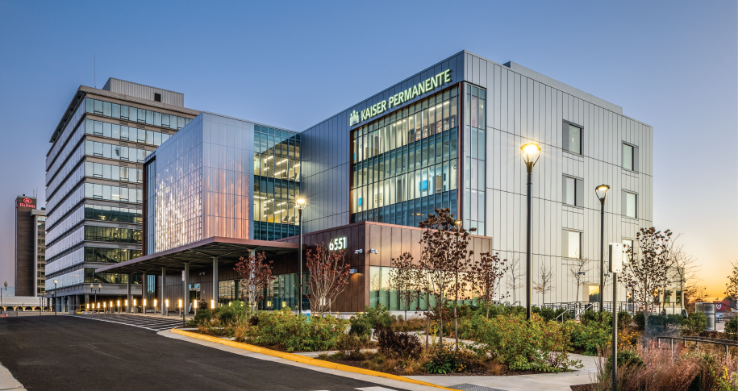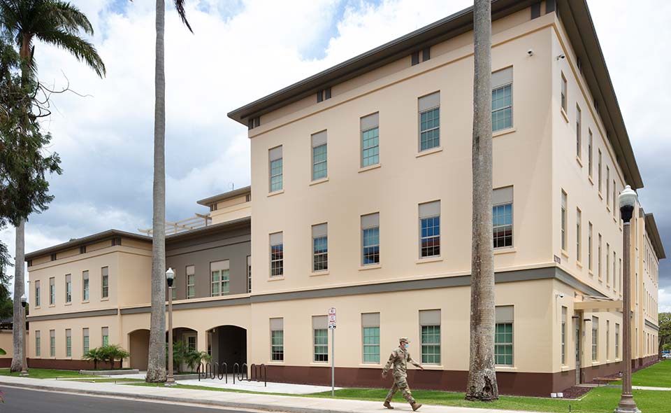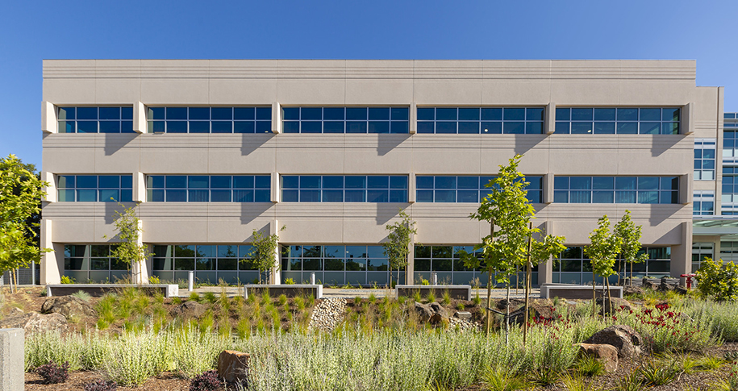About the Project
The design-bid-build INOVA Center for Personalized Health (ICPH) Central Facilities Building (CFB) renovation and air handling unit (AHU) replacement included two contracts. The AHU replacement 1,6 and 9 scope included the decommissioning and demolition of five AHUs, the reinstallation of two AHUs and the retrofit of two AHUs. Temporary AHUs were installed to support occupied spaces of the CFB building.
The Café Servery and South Conference renovation included new restrooms, conference room spaces, a new servery, a dish room upgrade, a walk-in refrigerator upgrade and dining area upgrades. The scope of work included architectural, mechanical, electrical and plumbing demolition and upgrades across five levels, totaling 75,000 SF.
The project marks Hensel Phelps’ first new-build renovation contract with INOVA, Northern Virginia’s leading nonprofit healthcare provider. INOVA’s network of healthcare facilities includes hospitals, outpatient services, assisted living and long-term care facilities and healthcare centers.









































