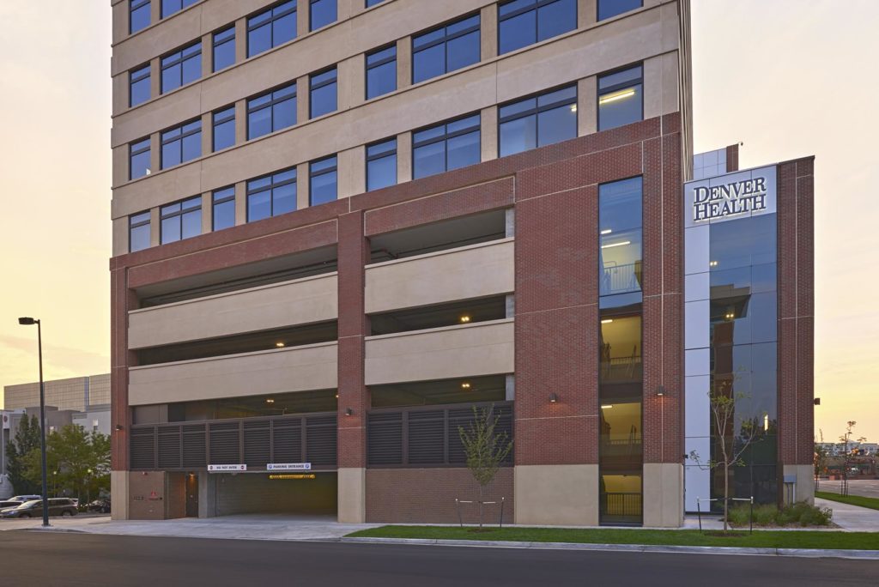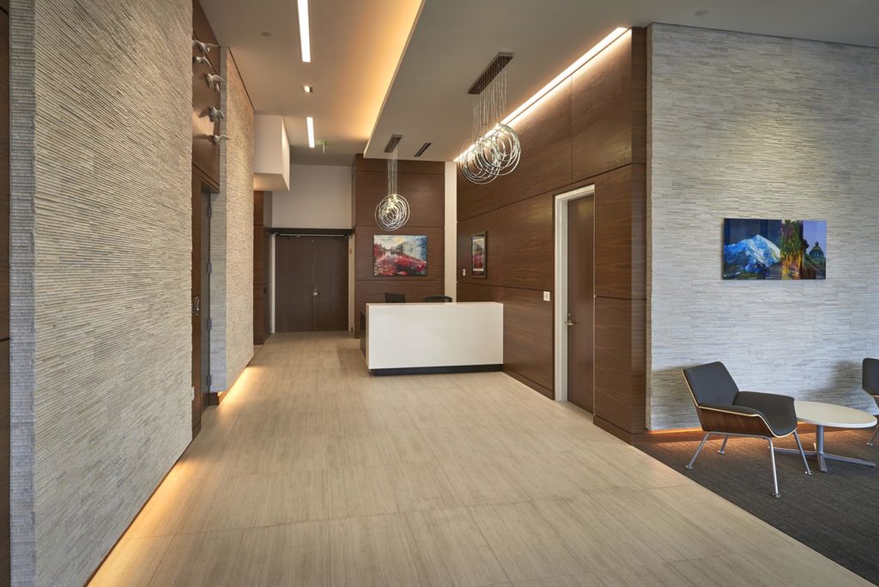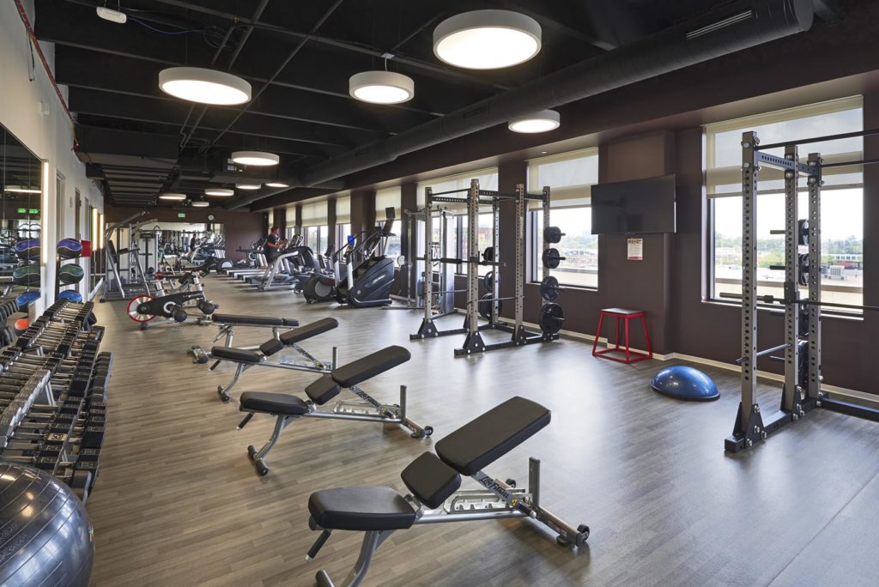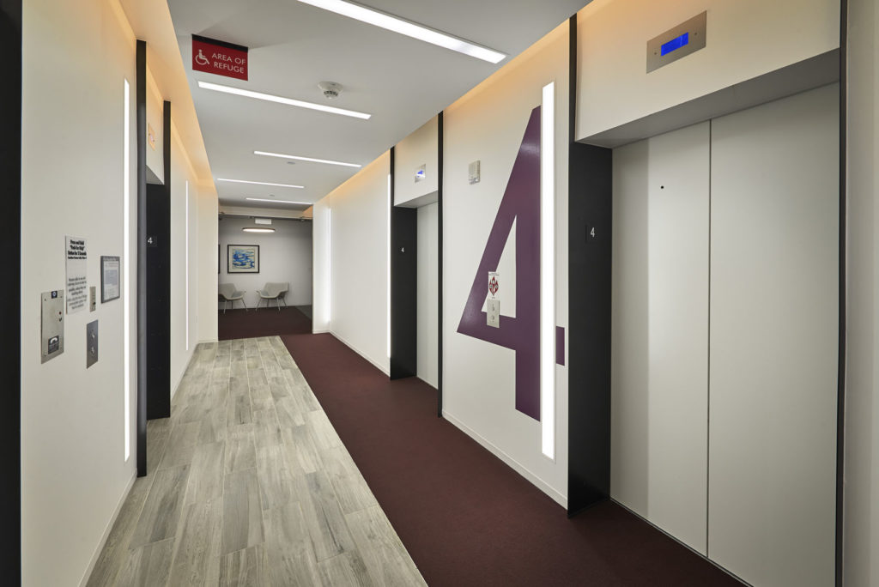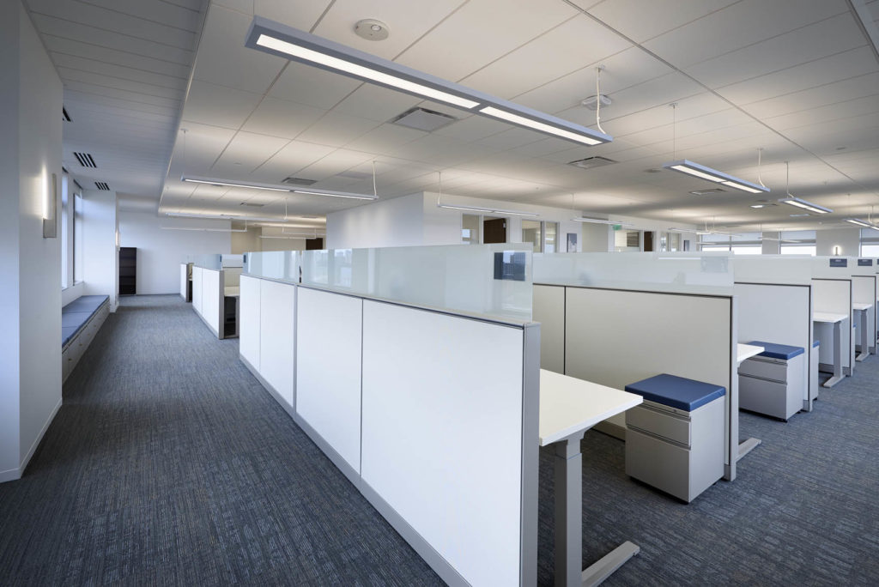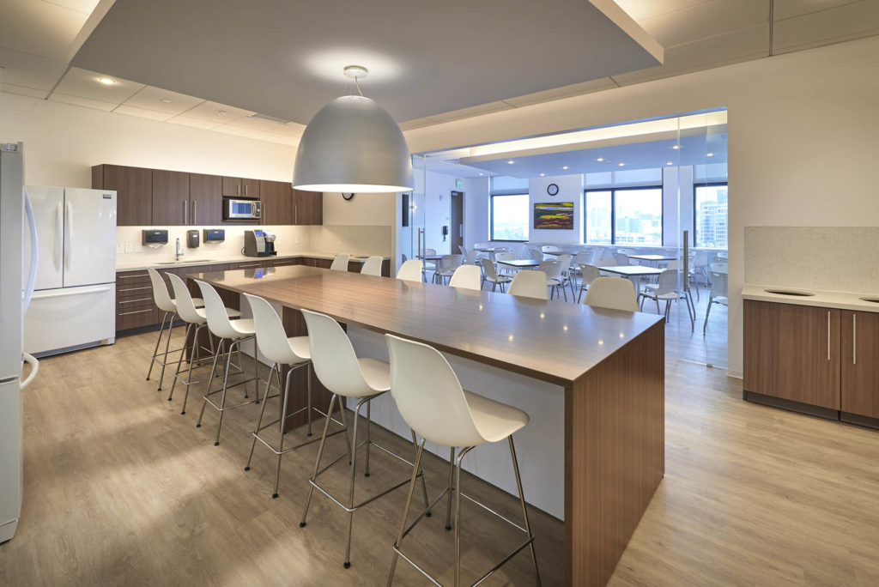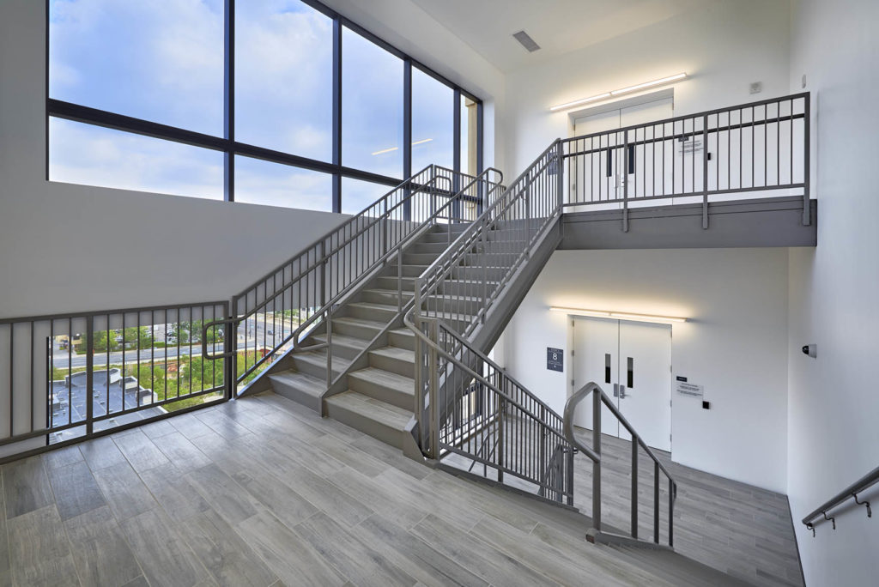About the Project
The Denver Health 601 Broadway Hospital Support Services Building is a 300,000 SF, nine-story, mixed-use building. This project includes 202,000 SF of office space on the top six stories, 257 parking stalls on the lower three floors and 6,000 SF of retail space located at grade. This building is state-of-the art and incorporates the latest IT infrastructure and communications system to create a highly collaborative environment, serve the present staff and attract the future staffing needs of Denver Health.
Related Projects
-
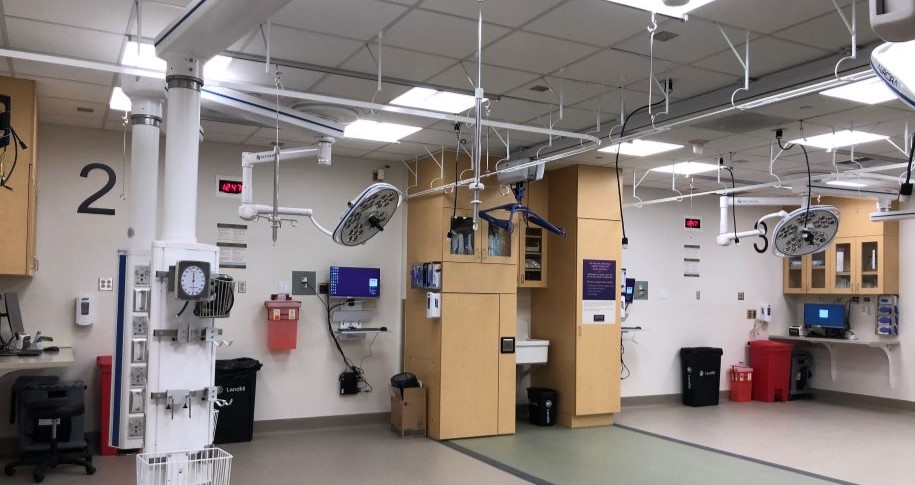
-
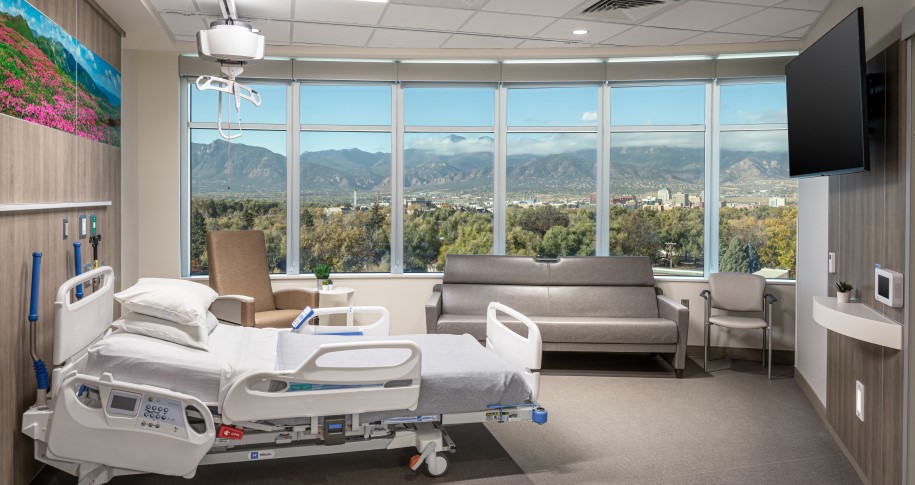
-
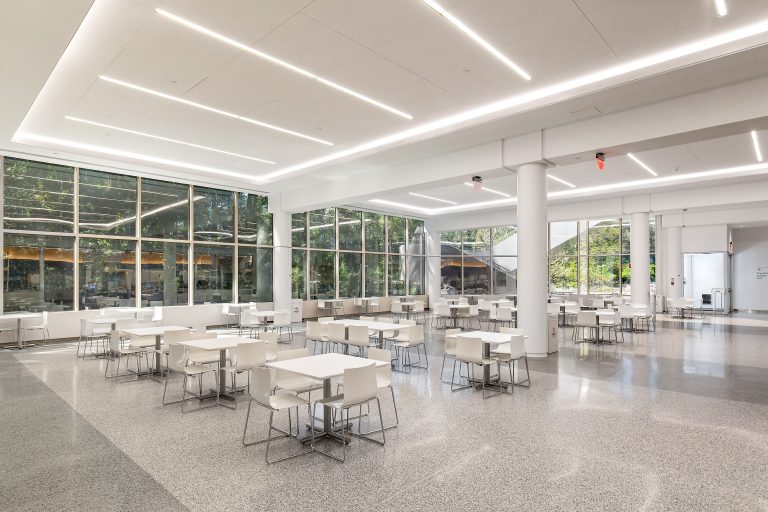
Healthcare project
INOVA Center for Personalized Health Central Facilities Building Renovation & Air Handling Unit Replacement Learn More -
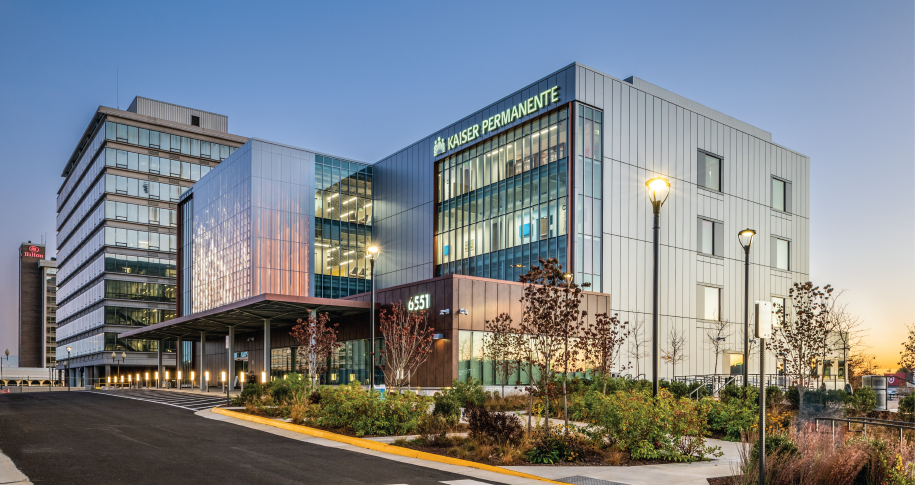
-
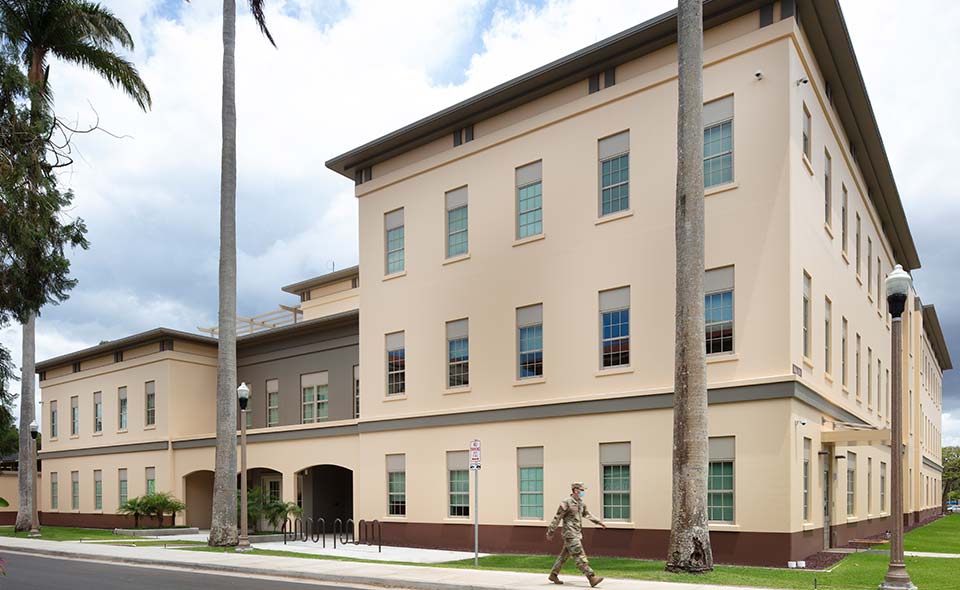
-










































