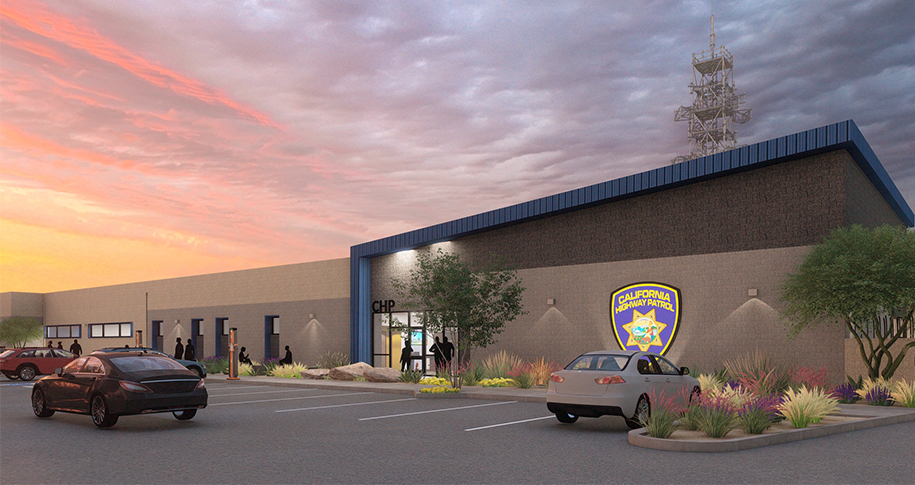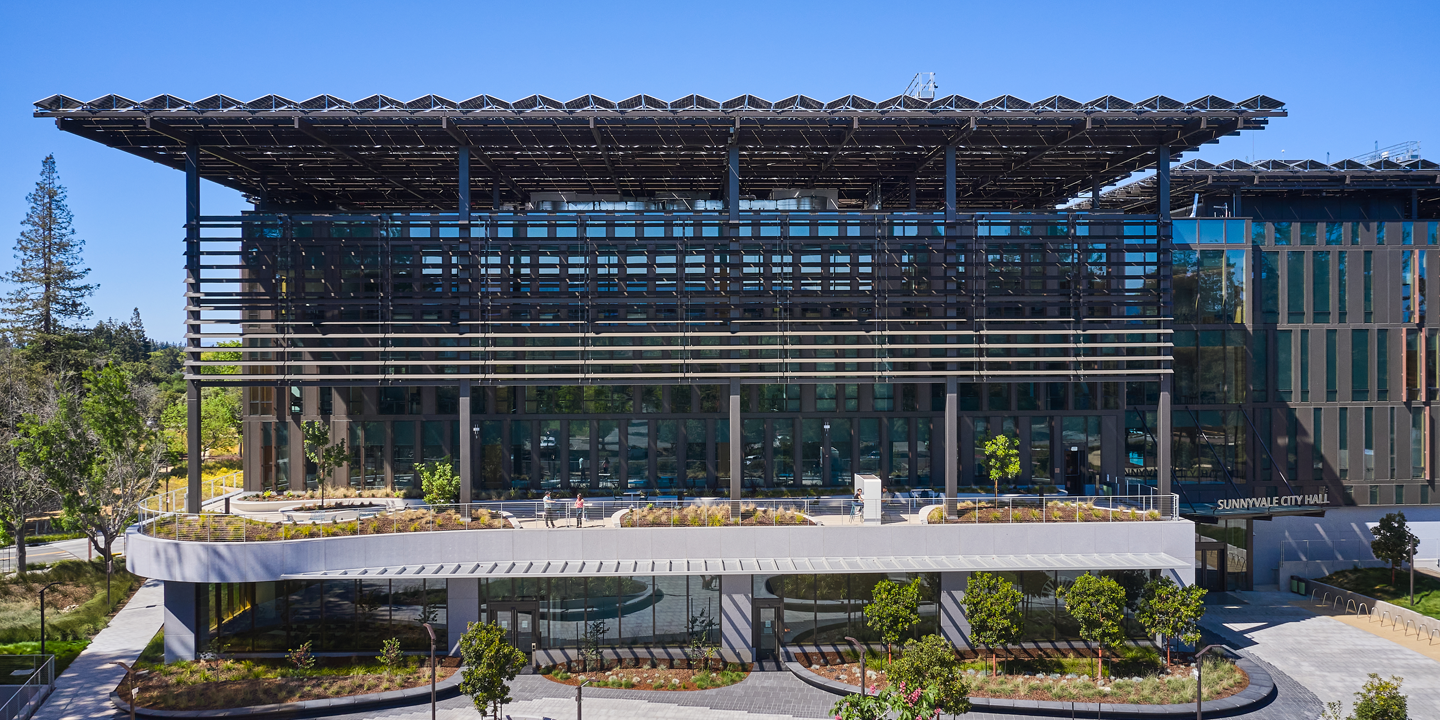
The Department of General Services (DGS) California Highway Patrol (CHP) San Bernardino Replacement Facility aims to replace the existing CHP facility with a new 35,000 SF structure that aligns with the California Highway Patrol’s mission, needs and goals. This new facility, located in Loma Linda, California, is designed to comply with the Essential Services Buildings Seismic Safety Act and to be functional, secure and responsive to the staff’s and the public’s demands. It will incorporate modern technologies and infrastructure to support future expansions and technological advancements. Undertaken by DGS in collaboration with the Hensel Phelps + Ruhnau Clarke Architects design-build team, the $62.5 million project is part of a broader effort to enhance operational efficiency within the region to meet expanding needs.
The current office cannot house existing and future assigned employees and related equipment, record storage, reference library, evidence rooms, lockers and other officer support needs. The new facility will be a modern public safety facility with a welcoming environment and selective public access, designed to accommodate future technologies and potential expansions. It will include an area office building, an auto services building, a radio vault building, a property storage building, a vehicle fueling area, a waste/recycle structure, a radio antenna tower and a generator yard. Additionally, site parking and other improvements consisting of landscaping, fencing and stormwater management will be provided to ensure a functional, efficient and practical facility focused on sustainability with low operating costs.
The facility’s architectural design focuses on creating a modern, welcoming and secure public safety facility. It incorporates Universal Design principles to ensure accessibility for all individuals. The structural design utilizes CMU walls and steel roofing, chosen for their durability and cost-effectiveness. This ensures the facility can withstand various environmental conditions while maintaining a high standard of safety and security.
The mechanical systems are designed with energy efficiency in mind to meet LEED Gold certification requirements. They feature advanced HVAC systems that reduce environmental impact and promote sustainability. The electrical systems are tailored to meet the specific standards of the CHP and the industry, with provisions for future expansion.
The facility’s low voltage systems include advanced telecommunications and security systems, ensuring the infrastructure supports current and future technology needs. This design aspect is crucial for maintaining operational efficiency and security within the facility.
Construction is scheduled to be completed in August 2027.
Learn how Hensel Phelps delivers complex construction solutions across markets by visiting our Projects Page.









































