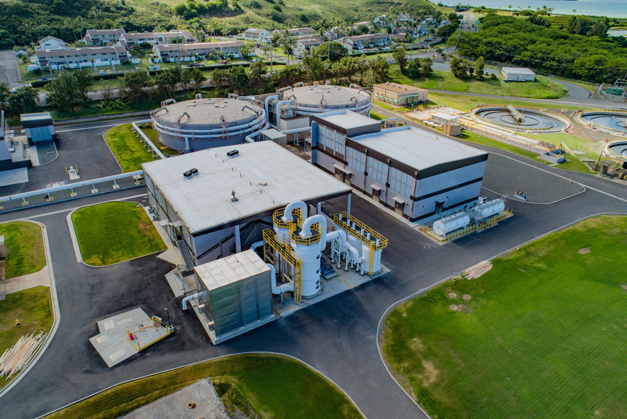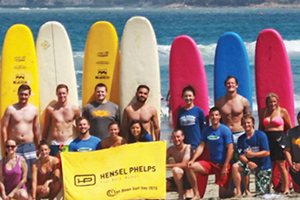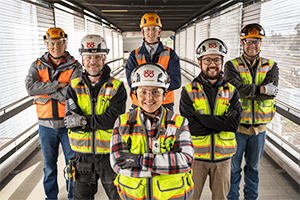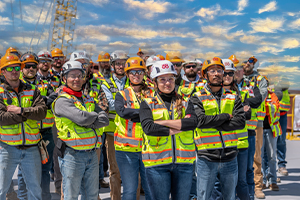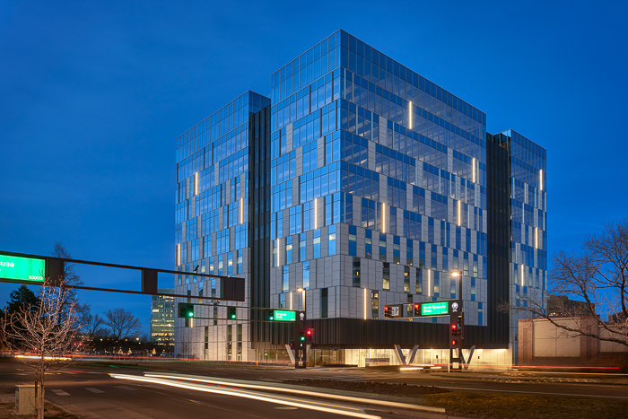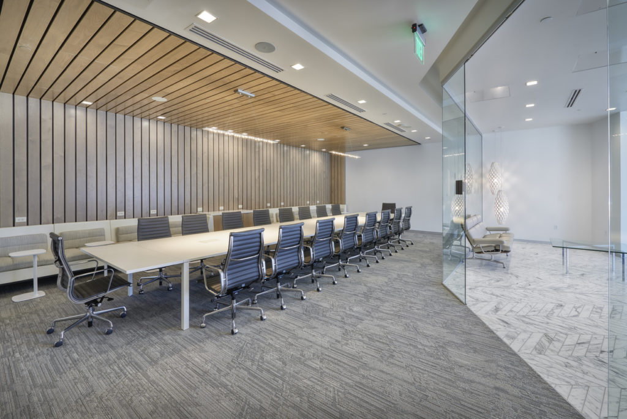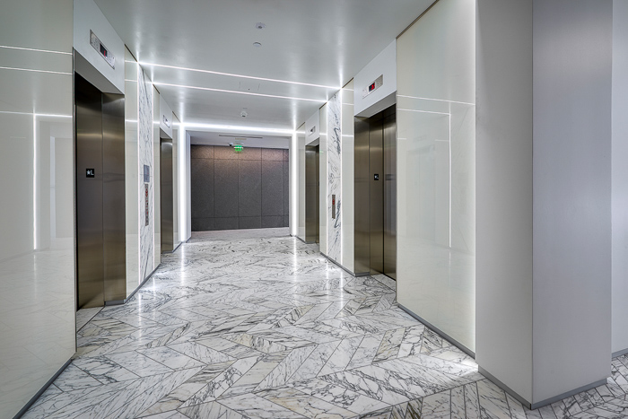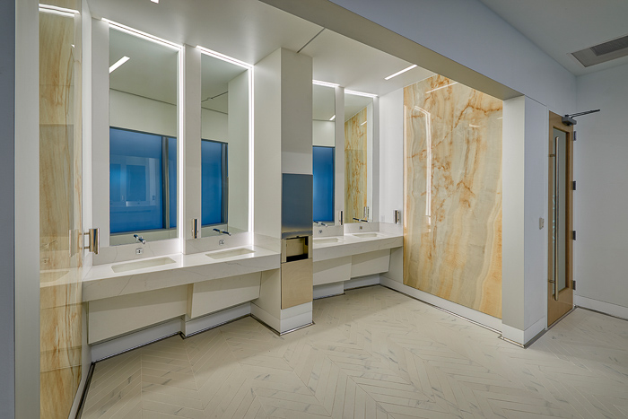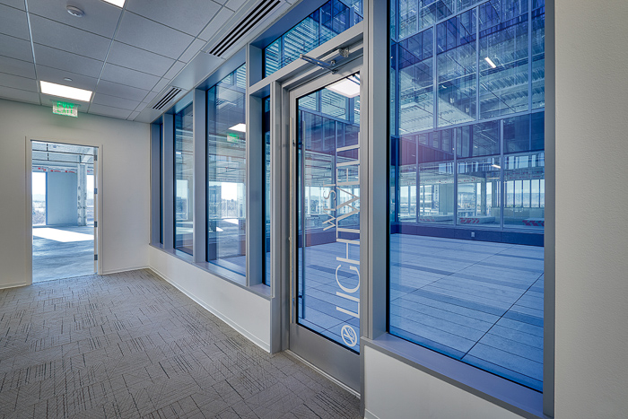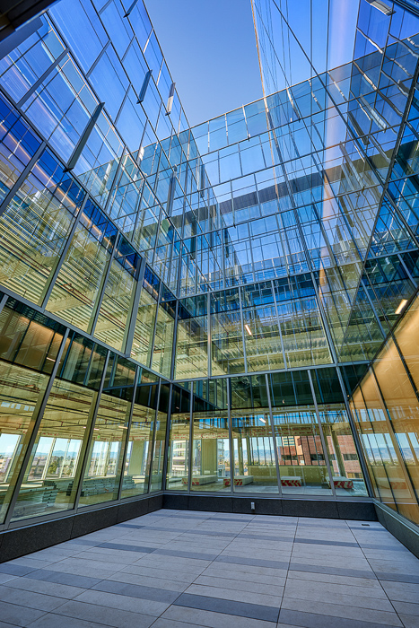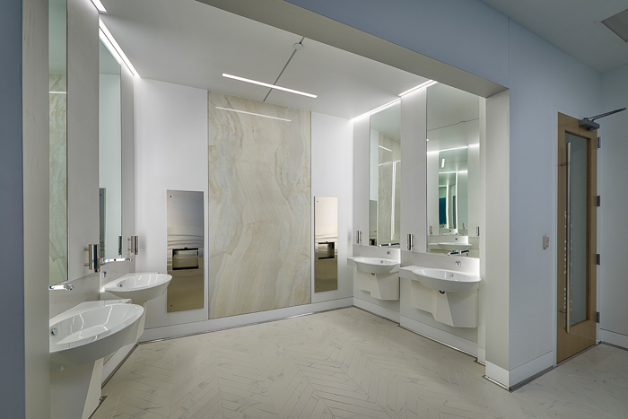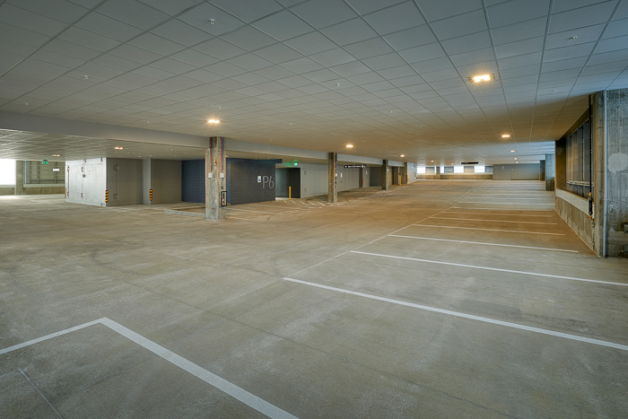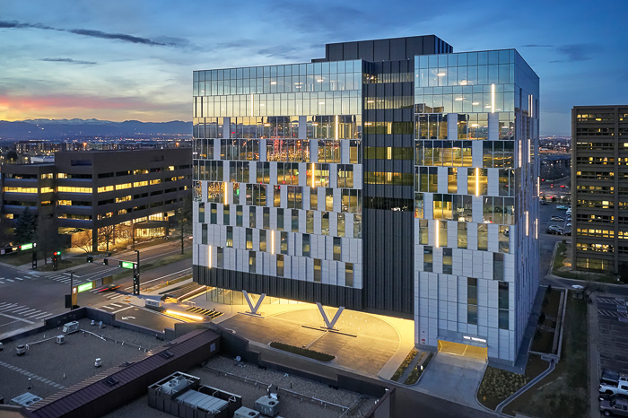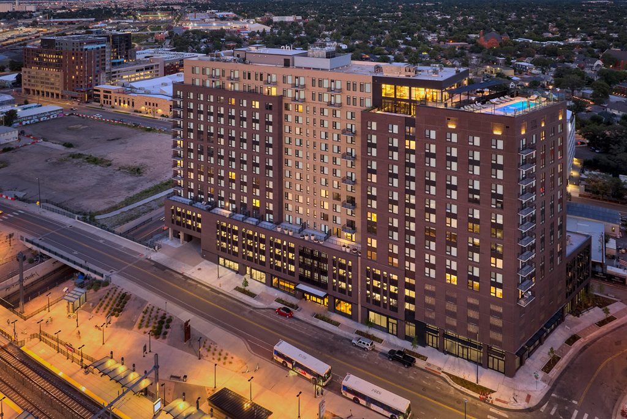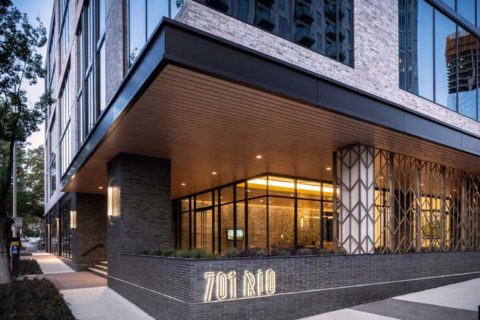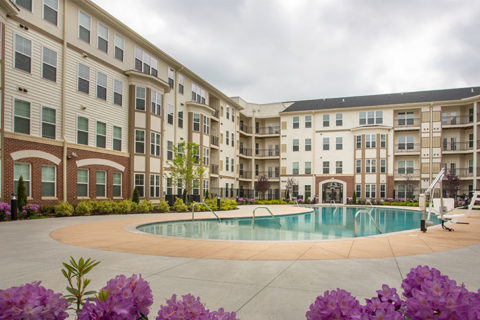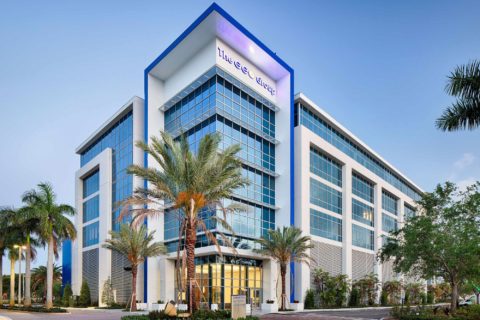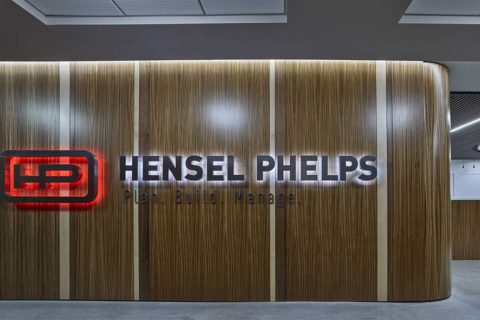About the Project
50Fifty Office Tower consists of a 12-story office tower with six floors of office space, an enclosed parking garage, and ground floor retail space. This building is a precast concrete structure with a structural steel framed office podium above.
Emphasis for the building is natural light on the building’s exterior and interior. The building is wrapped in an unique curtain wall design: the exterior envelope is solid at the tower base, and gradually rises to a transparent top with a pattern inspired by nautical motifs.
Awards
2019 Awards
- ABC Rocky Mountain 2019 Excellence In Construction Award – LEED
- ABC Rocky Mountain 2019 Excellence In Construction Award – Free Enterprise
- ABC Rocky Mountain 2019 Excellence In Construction Award – Commercial | $25 to $100 million
- AGC Award of Merit for Construction Excellence 2019 – Best Building Project, $40M-$70M General Contractor











