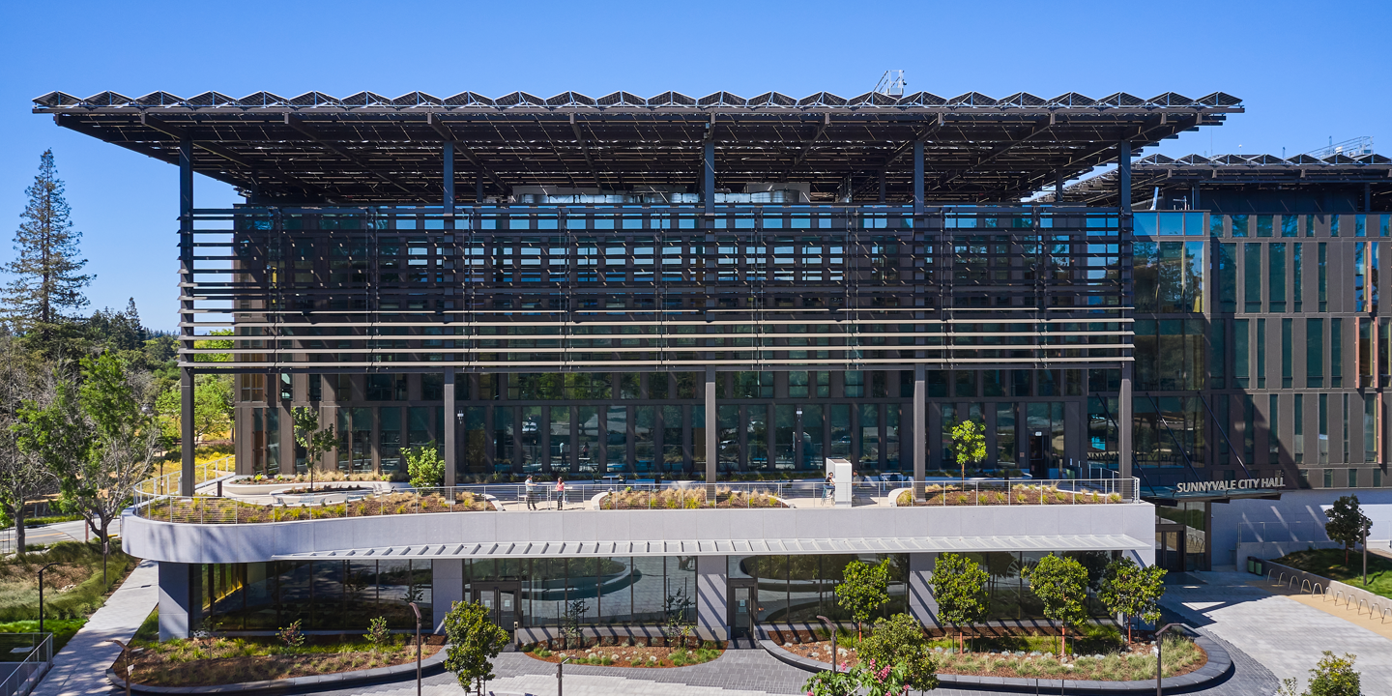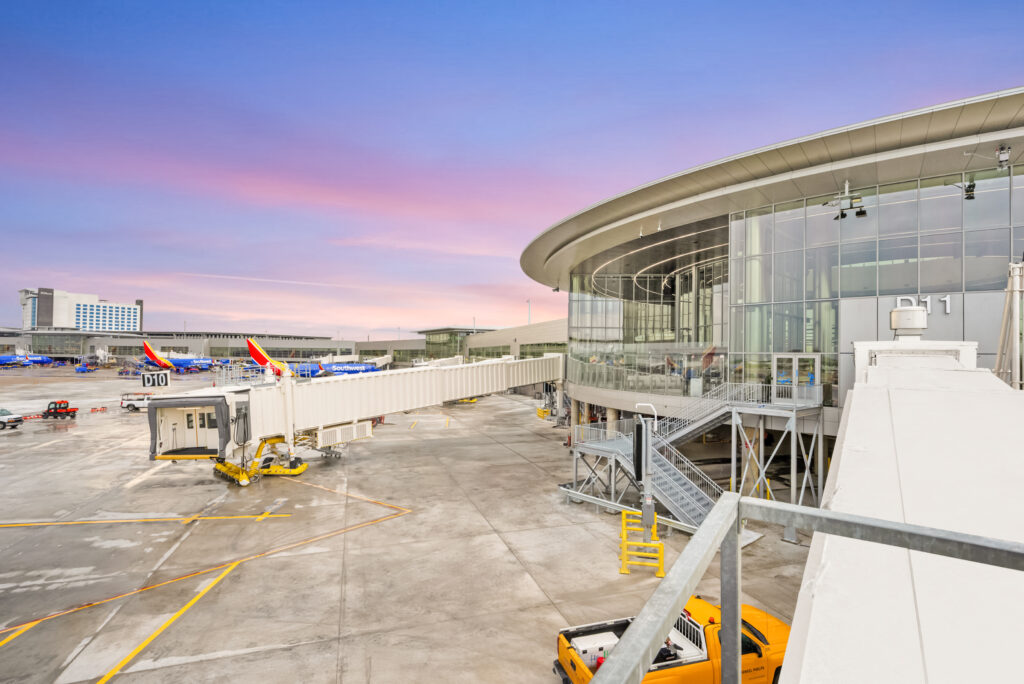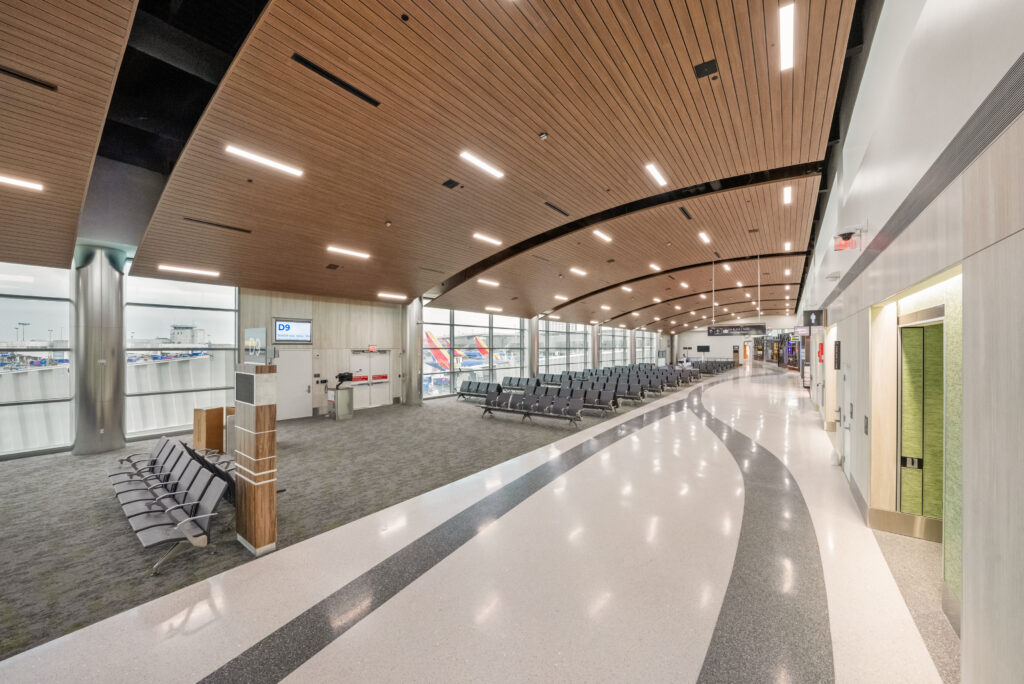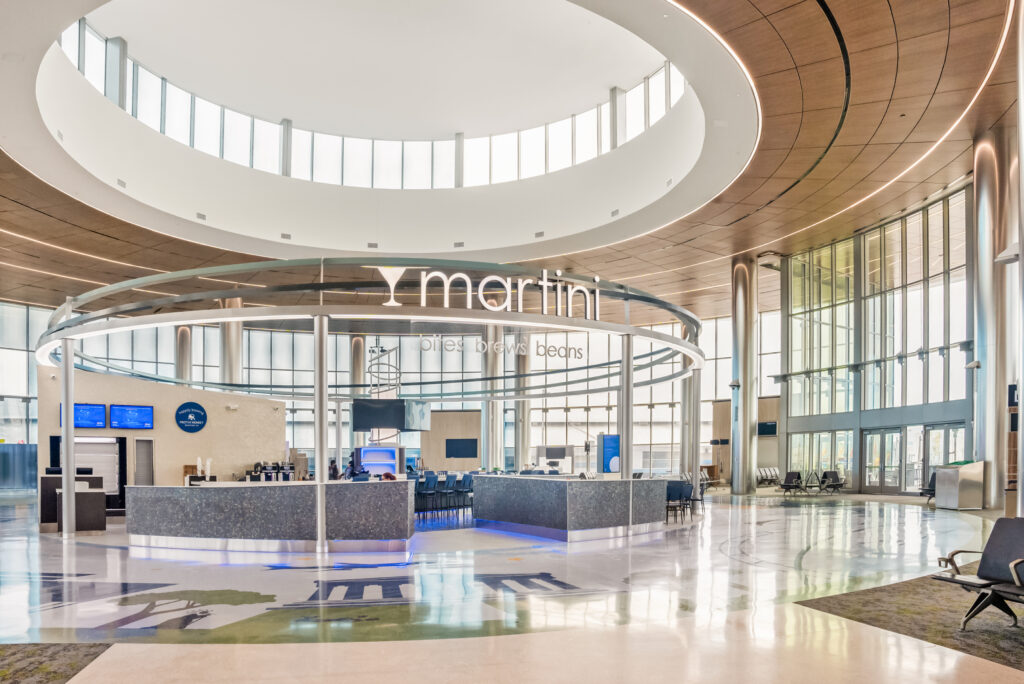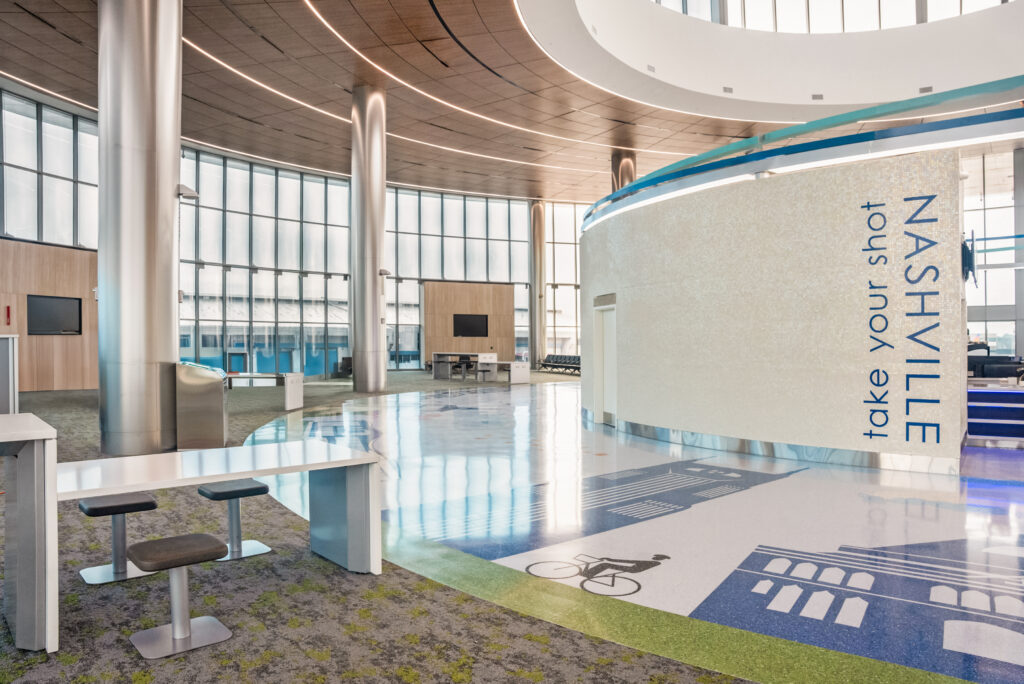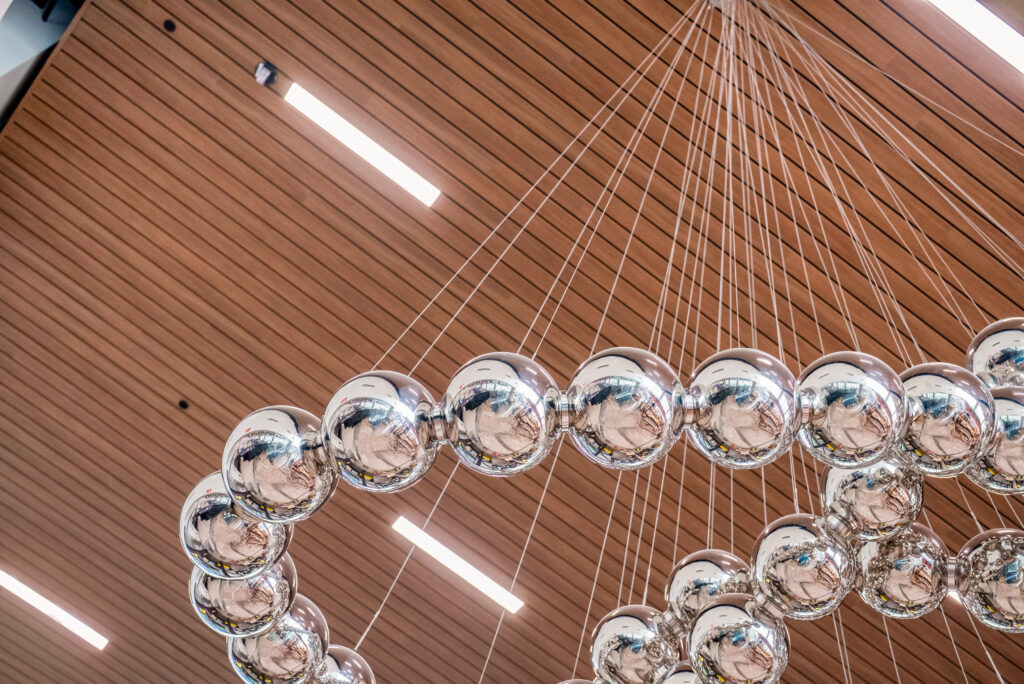Learn how Hensel Phelps delivers complex construction solutions across markets by visiting our Projects Page.
About the Project
The Nashville International Airport (BNA) Concourse D Extension exemplifies the pinnacle of modern airport expansion, combining innovative design, meticulous construction and passenger-focused functionality. Spanning 190,000 square feet with five new gates, the extension significantly increases passenger capacity and flow while seamlessly blending high-end finishes with the existing concourse. Its thoughtful design integrates new concessions, art spaces, restrooms, airline support areas and passenger hold rooms, culminating in a striking record node rotunda with panoramic airfield views and BNA’s first-ever outdoor terrace.
Delivering this complex expansion required careful phasing and coordination. The project included tenant relocations, demolition of the existing Air Freight Building and multiple utility relocations, all of which were executed adjacent to active airport operations with minimal disruption. The team successfully managed intricate technical challenges, from a one-night fuel system reroute with a prefabricated high-point vent to stormwater tie-ins, waterline adjustments and precise jet bridge relocations, all while upholding the highest standards of safety and efficiency.
Innovative strategies significantly contributed to the project’s success. Resequencing gate openings enhanced passenger safety and accelerated schedule milestones, while repurposing leftover materials generated significant cost savings. As a result, the project was delivered below the Guaranteed Maximum Price (GMP), saving millions without compromising schedule or quality. Advanced tools, such as laser scanning and QR code-based live safety documentation, enhance transparency, quality control and collaboration, ensuring seamless alignment between the owner, design team and contractors throughout the construction process.
Related Projects
-
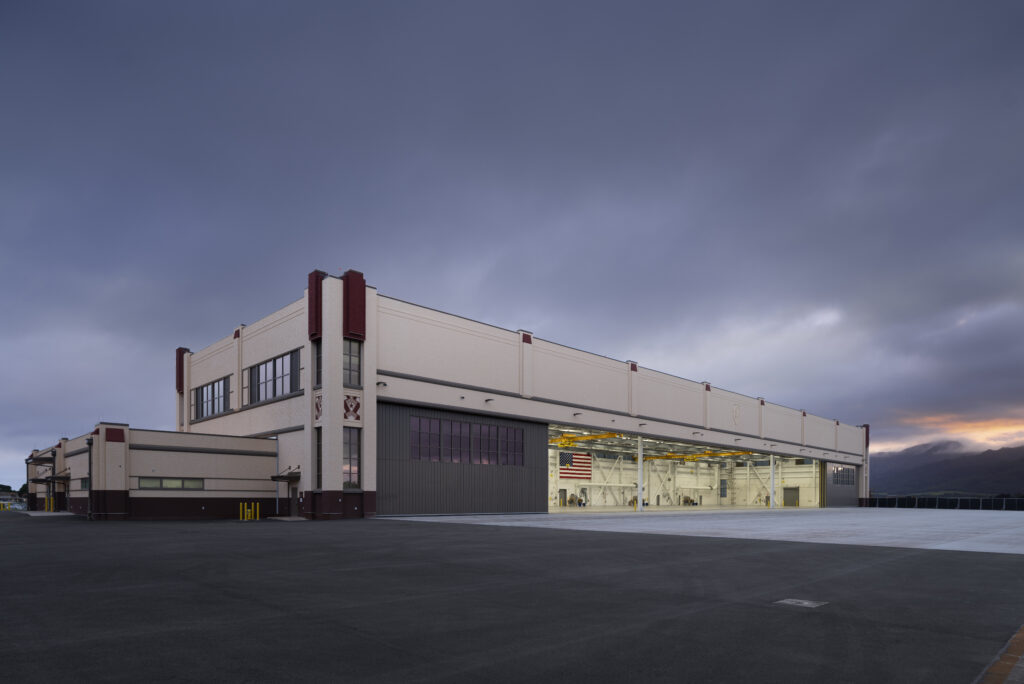
-

-
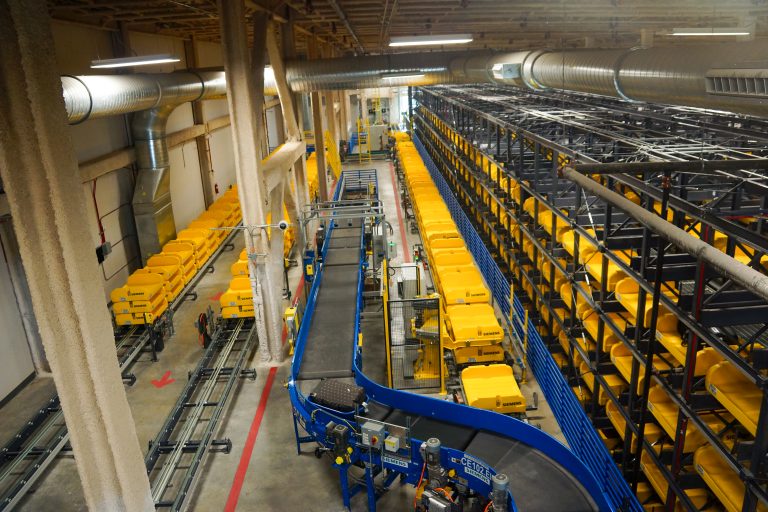
-
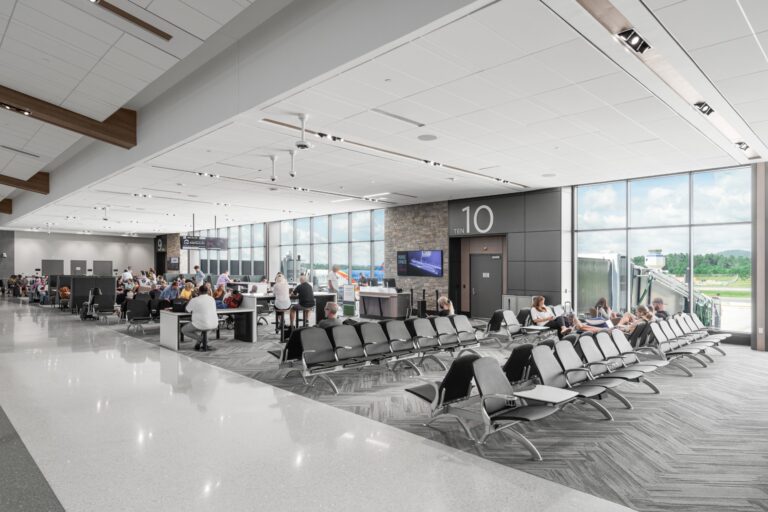
-
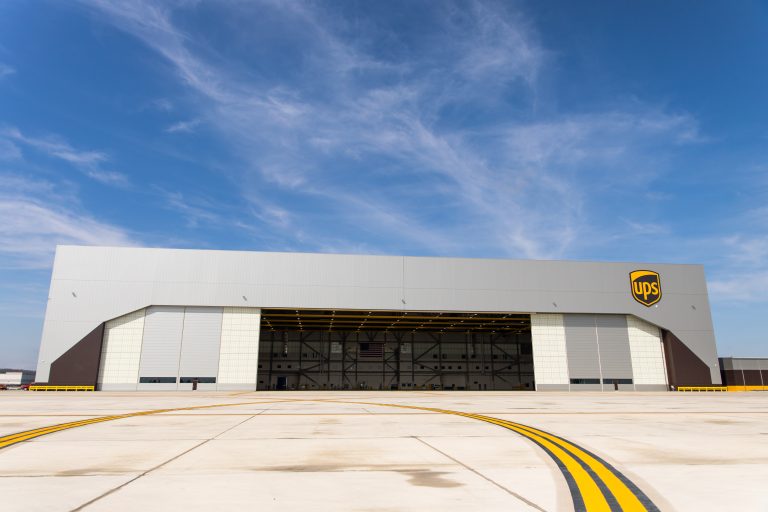
-
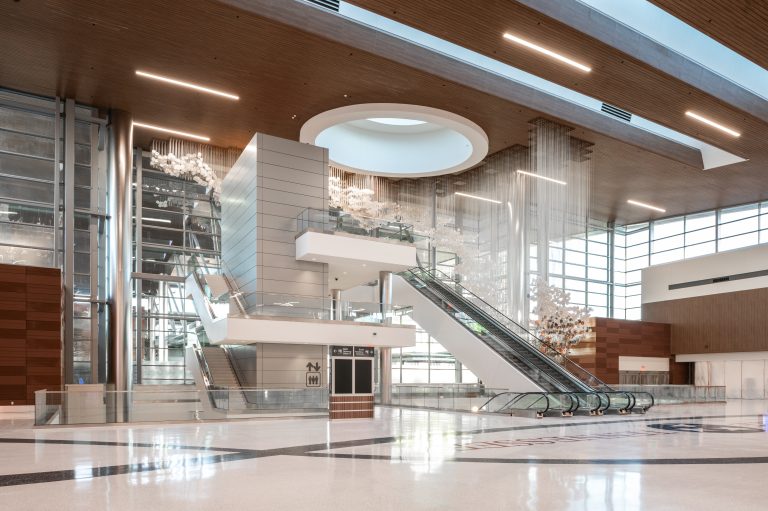
Aviation project
Nashville International Airport Terminal Lobby and International Arrivals Facility Learn More













