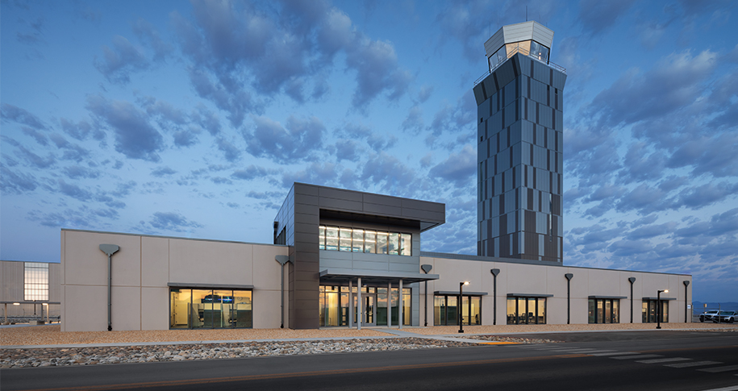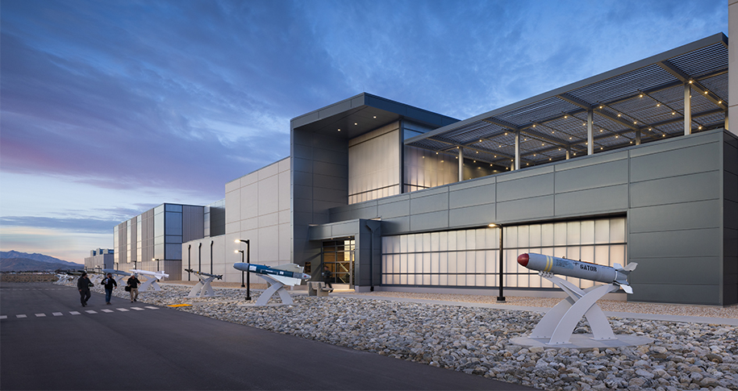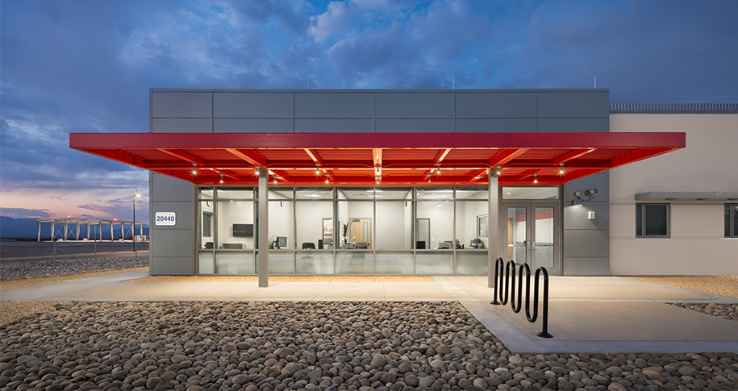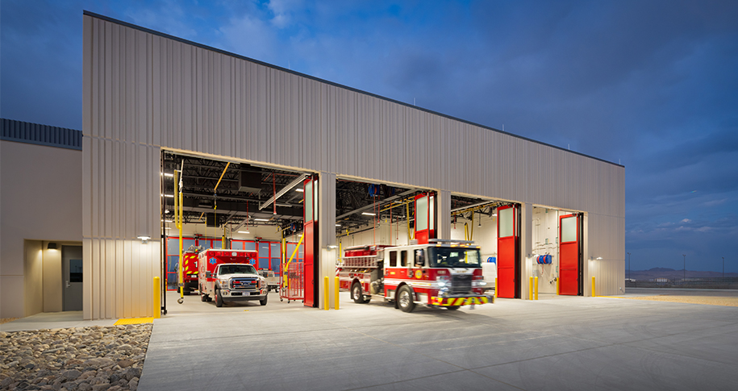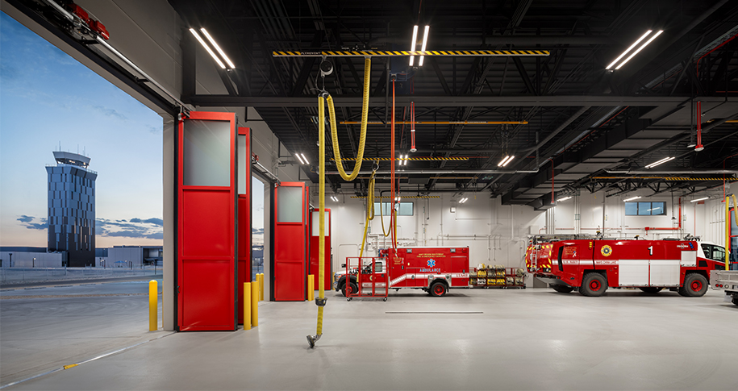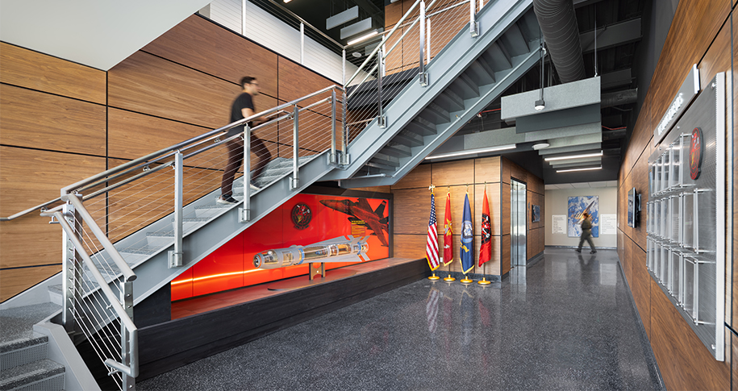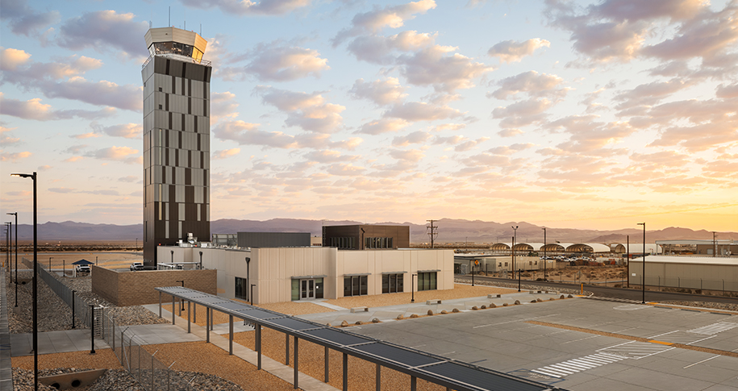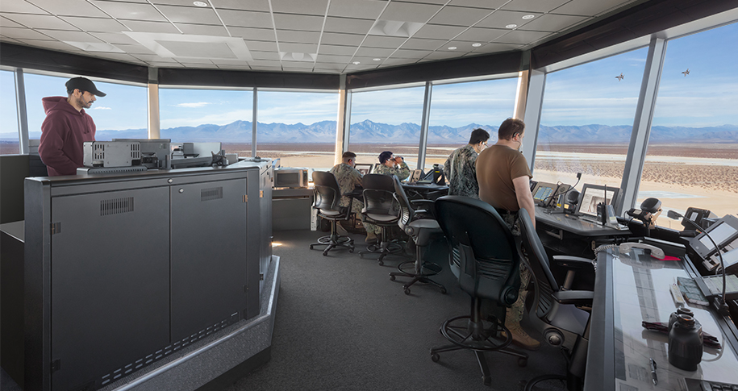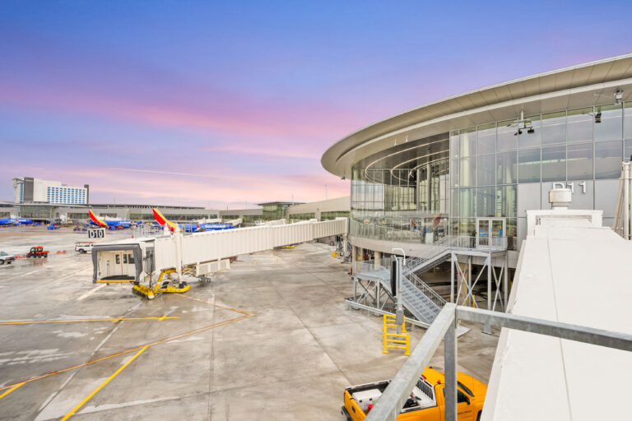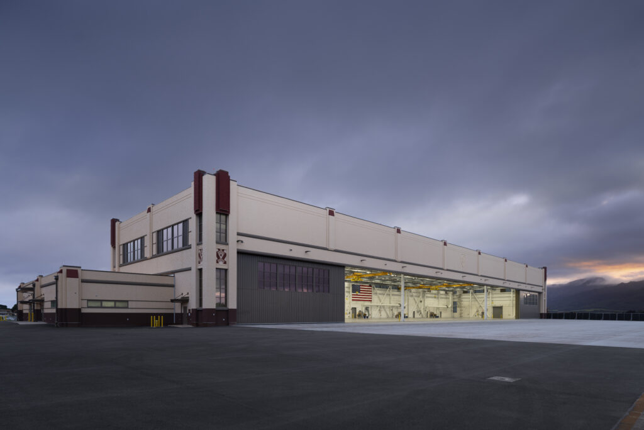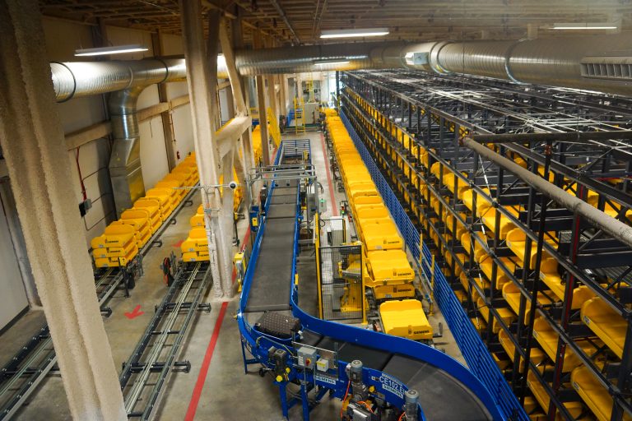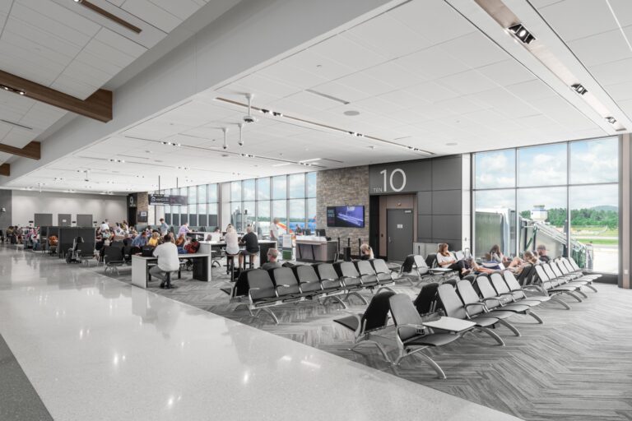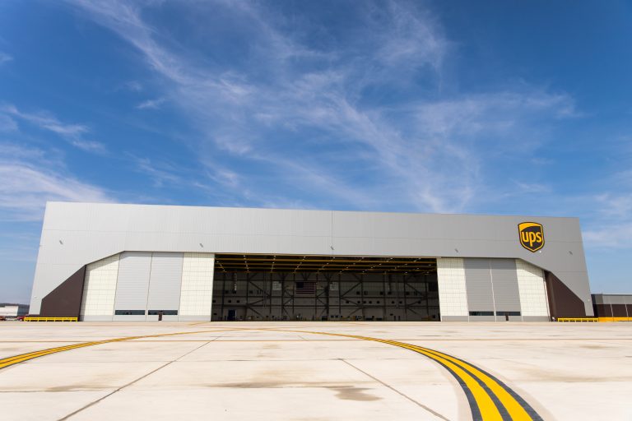Learn how Hensel Phelps delivers complex construction solutions across markets by visiting our Projects Page.
About the Project
The South Airfield Complex included the construction of five buildings, an advanced warfare apron and an extensive site and civil package to replace structures damaged by an earthquake in 2019. Hensel Phelps self-performed structural concrete, including a tilt-up operation of 260 panels. The following project components showcase the level of complexity of this project:
P-1900: Hangar 3 Replacement
The Hangar 3 Replacement (P1900) is a high-bay aircraft hangar with maintenance, laboratories and administrative spaces. The building footprint is 186,500 SF.
P-1901: Integration Laboratory
The Integration Laboratory (P1901) is more than 75,000 SF of space for research, development and testing.
P-1902: Integrated Air Operations and Tower Facility
The Air Operations and Tower Facility (P1902) included a 158’-7” Air Traffic Control Tower housing an eight-sided cab. The administrative footprint nears 17,000 SF for simulations and equipment repair spaces.
P-1907: Advanced Warfare Apron
The Warfare Apron (P1907) is part of 1.4 million SF of airfield paving that supports parking for the Unmanned Aerial Systems (UAS) Multi-Level Security Hangar.
P-1908: Hangar 2 Replacement
The Hangar 2 Replacement (P1908) supports the Unmanned Aerial Systems (UAS) operation and research development. The project includes above-ground magazines for the future handling of explosives. The entire 58,000 SF of space within the hangar is high security, requiring additional badging.
P-1914: Structural / Aircraft Fire and Rescue Station
The Aircraft Fire and Rescue Station (P-1914) is a complete fire station with a taxiway and airfield access. The 20,000 SF space includes a kitchen, parking bays and dormitories. The existing fire station was demolished after the successful move to the new building.
Awards
2025
ENR Regional Best Project – Government/Public Building









































