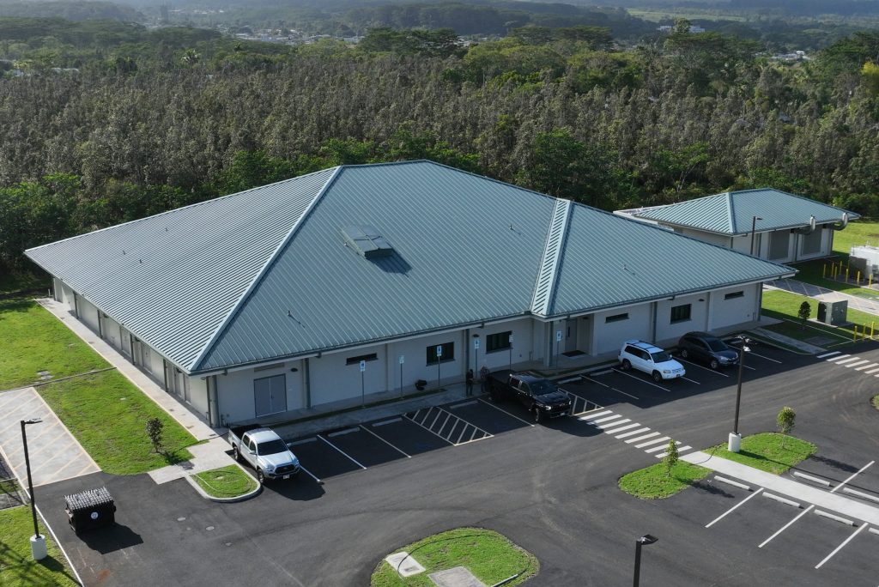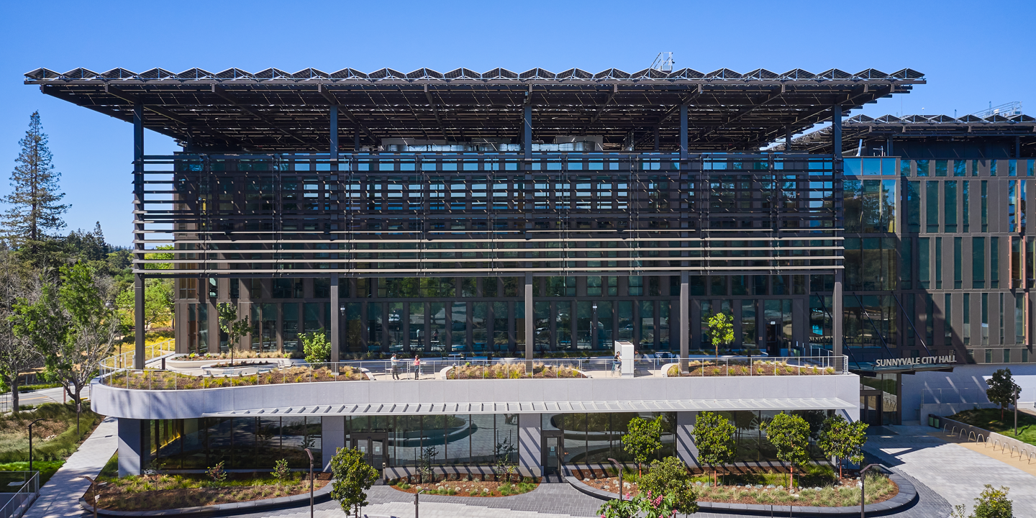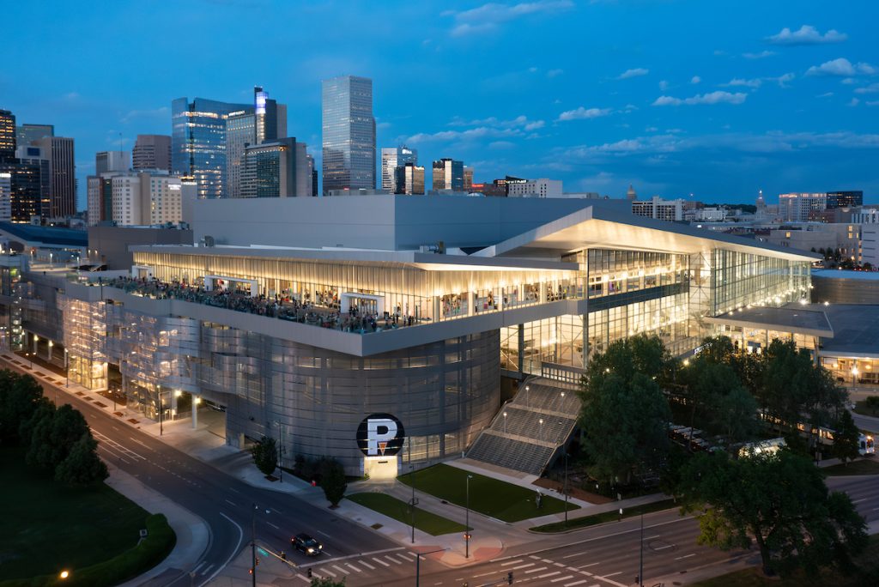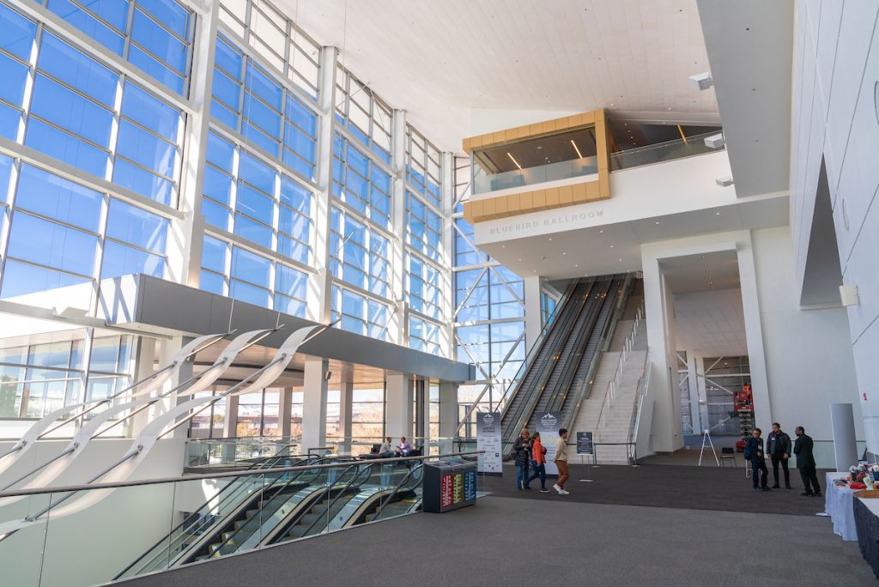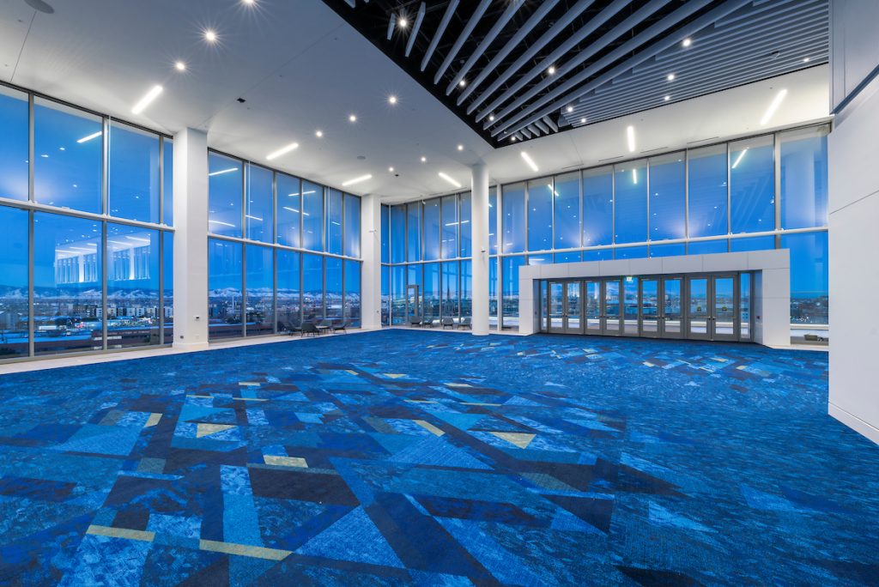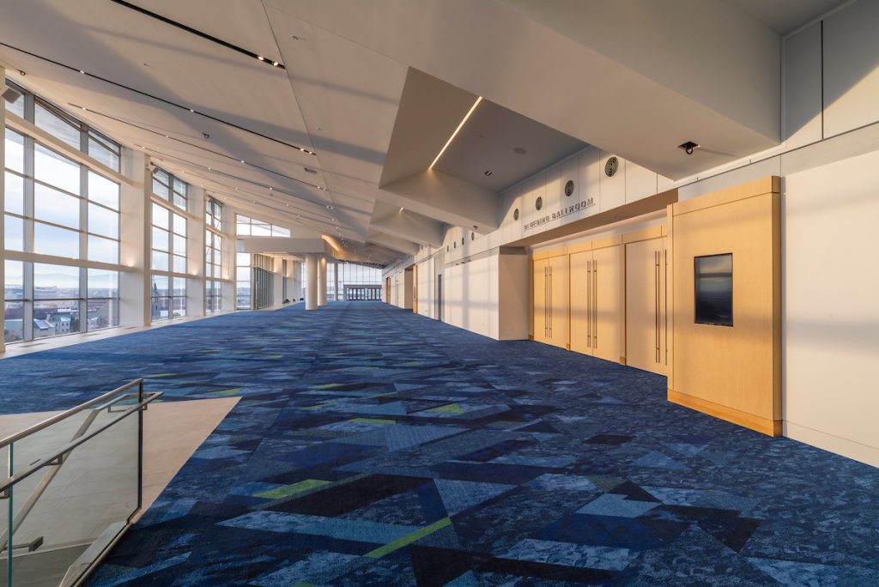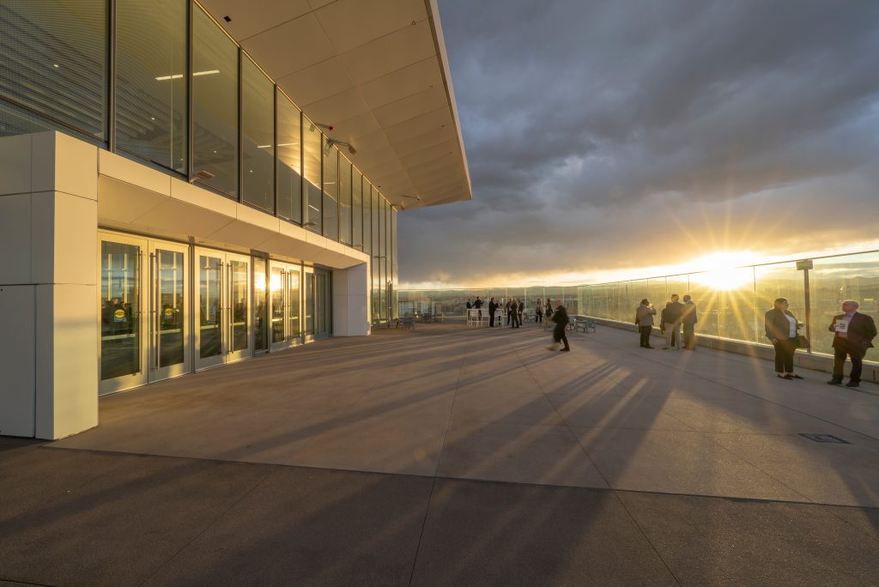Learn how Hensel Phelps delivers complex construction solutions across markets by visiting our Projects Page.
About the Project
The Colorado Convention Center has been instrumental in the economic growth of downtown Denver since the early 90s. Initially built by Hensel Phelps, the Colorado Convention Center Expansion (2024) marks the third project and second expansion completed by Hensel Phelps. By leveraging Hensel Phelps’ previous knowledge of building the Colorado Convention Center, the design-build project team developed an unprecedented plan to construct a 220,000 SF expansion on the existing roof of the 24/7 operational Colorado Convention Center.
The completion of the latest vertical expansion significantly increases the Colorado Convention Center’s offerings of meeting, banquet and light exhibition space, creating an unrivalled dynamic, flexible and destination-oriented venue with two new floor levels, the Terrace Level and the Terrace Mezzanine Level. The Terrace Level features the 80,000 SF column-free multi-function space divisible into 19 rooms to meet the needs of most any event, 35,000 SF of pre-function concourse space with floor-to-ceiling windows, escalators connecting the ground floor to the rooftop, a 20,000 SF commercial kitchen and a rooftop terrace with views of the Rocky Mountains and Denver’s city skyline.
“The construction team worked over 1.4 million labor hours during the project without a lost time safety incident. This is a tremendous achievement that would not have been possible without the everyday commitment to safety led by their management team, staff and subcontractors to proactively plan and respond to safety concerns.”
JOHN COURTNEY, CONSTRUCTION MANAGER – CITY AND COUNTY OF DENVER
Challenge
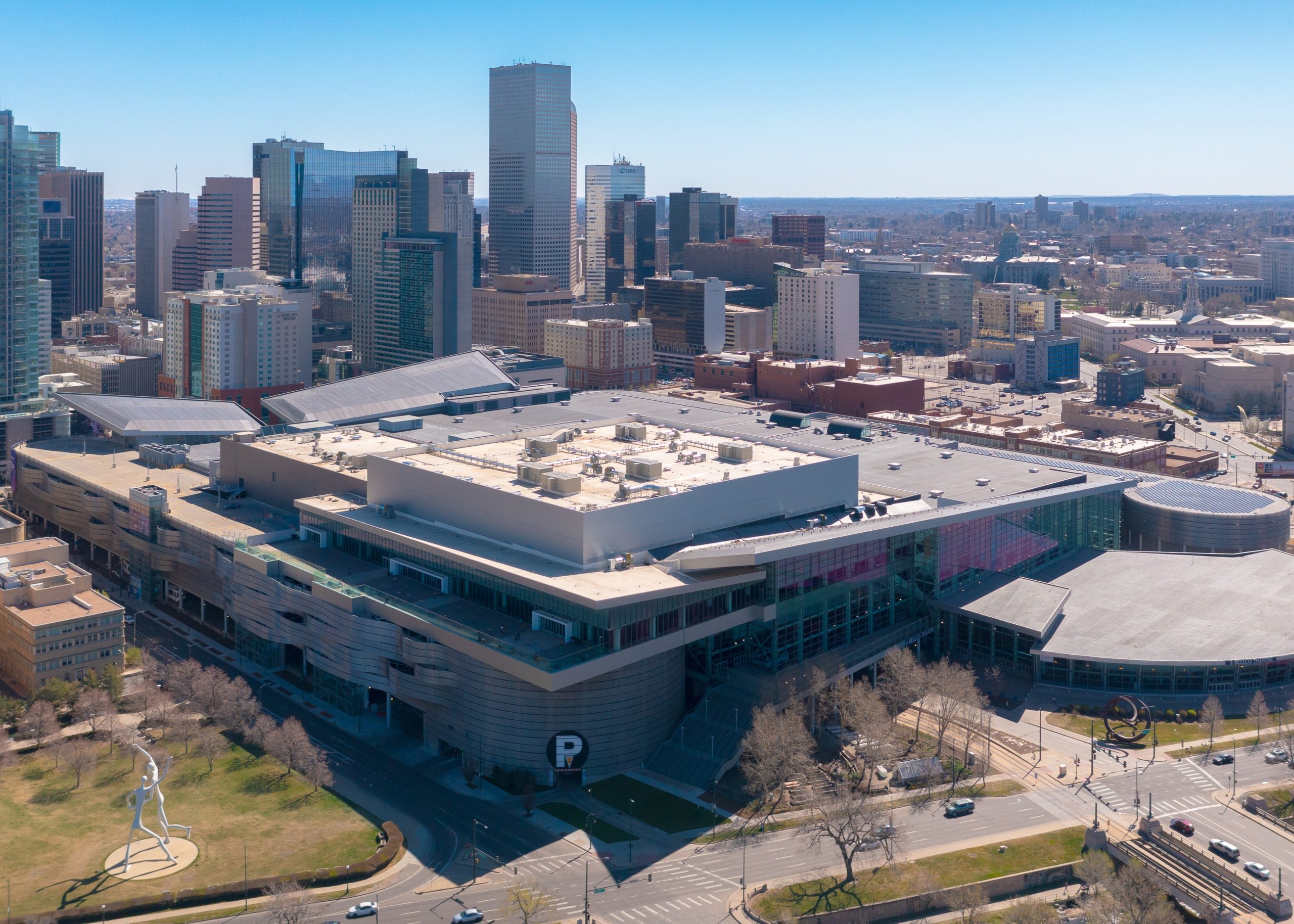
The 200,000 SF Colorado Convention Center Expansion project included 80,000 SF of column-free multi-purpose ballroom space with steel pieces weighing up to 100,000 pounds each. Given the structure’s open-concept design and the sheer size of the steel pieces, the project team needed to figure out the best way to complete this significant part of the project.
Solution
To address these challenges, the team started by reinforcing the existing structure to allow a crawler crane to be assembled and operational on the roof to complete the work over the next six months. It took multiple days to assemble the Lieber LR1300 crawler crane on the roof of the Colorado Convention Center, which consisted of 30 flatbed trucks delivering all the parts. After the assembly, the crawler crane raised its boom for the first time and moved into position to begin the build-out of the Colorado Convention Center Expansion.

Result
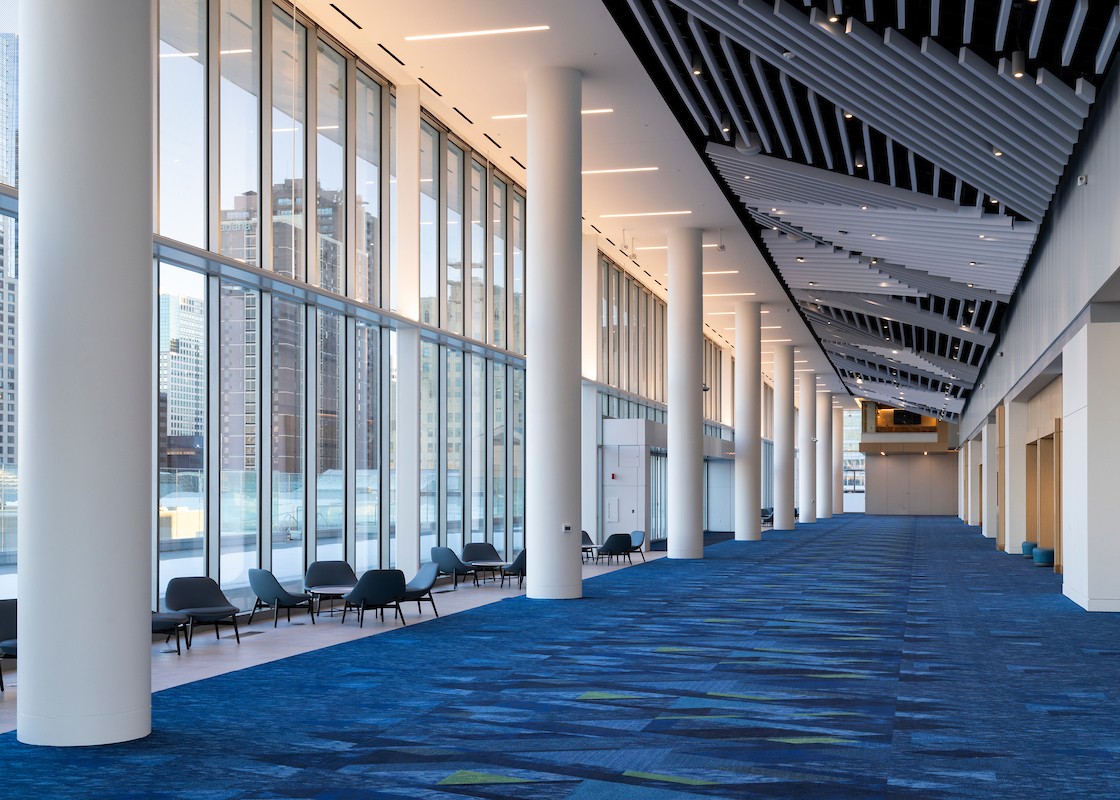
As one of the largest convention centers in the U.S., hosting approximately 200 events annually with over 1.6 million people visiting during the construction of the Colorado Convention Center Expansion (2024) project, our excellence in safety is evidenced by the fact that the project achieved zero lost time incidents, even with 1,450,761 worker hours.
Project Awards
2024
- Downtown Denver Partnership Award
- 2024 Design-Build Project Award
- ENR National Best-In-Class Project – Sports/Entertainment
- ENR Mountain States Best Projects Excellence in Safety
- ENR Mountain States Best Project – Sports/Entertainment
- ABC Rocky Mountain 2024 Excellence in Construction Award – Design-Build Award
- ABC Rocky Mountain 2024 Excellence in Construction Award – Mega-Projects (all projects over $100 million)
- ABC Rocky Mountain 2024 Excellence in Construction Award – Greener Tomorrow
- 2024 ABC National Excellence in Construction Pyramid Award – Institutional
Related Projects
-
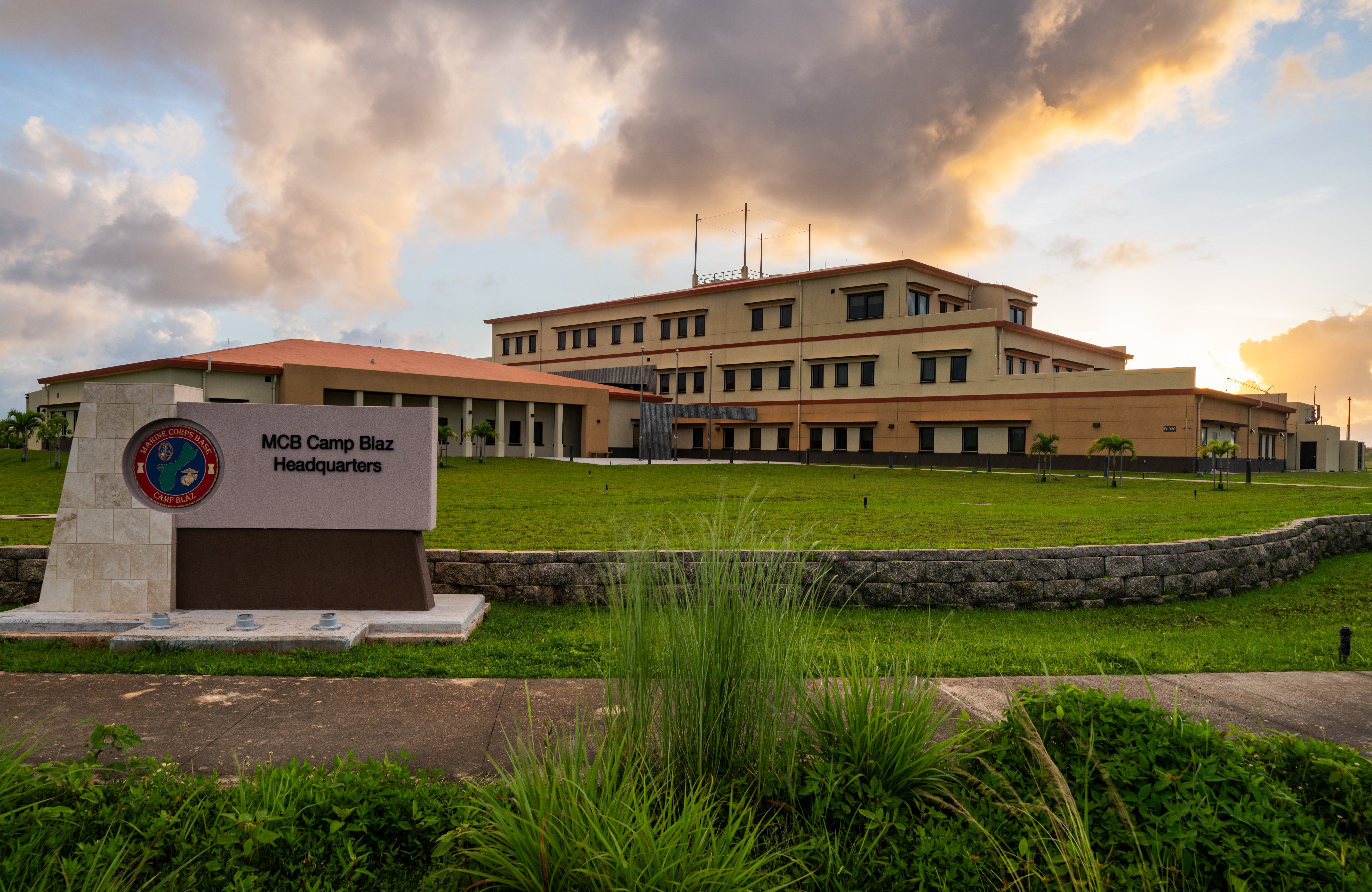
-
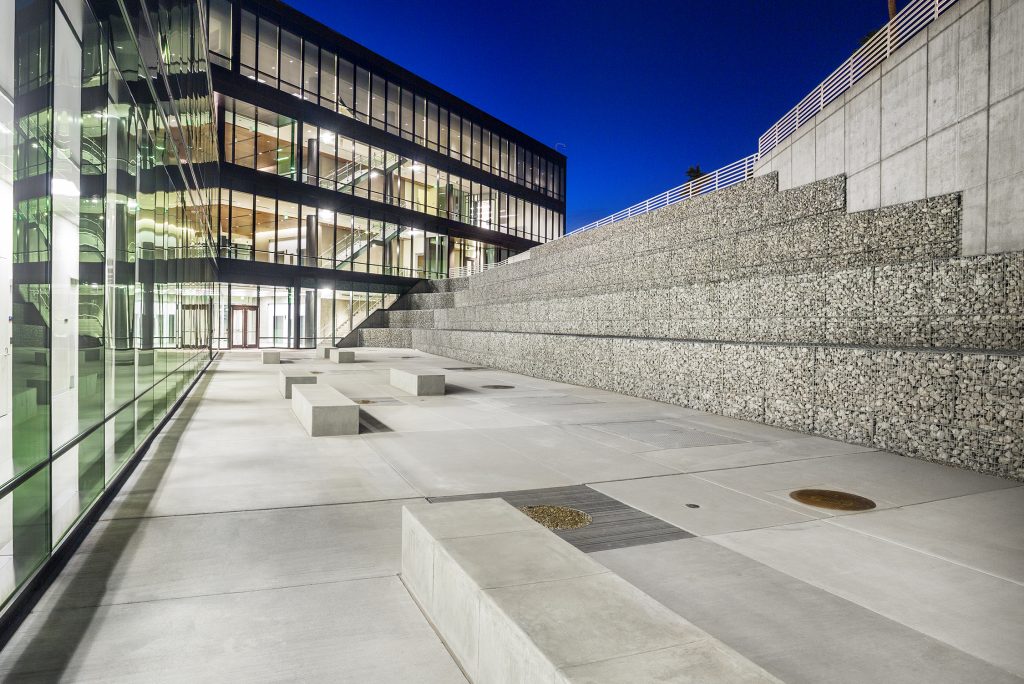
-
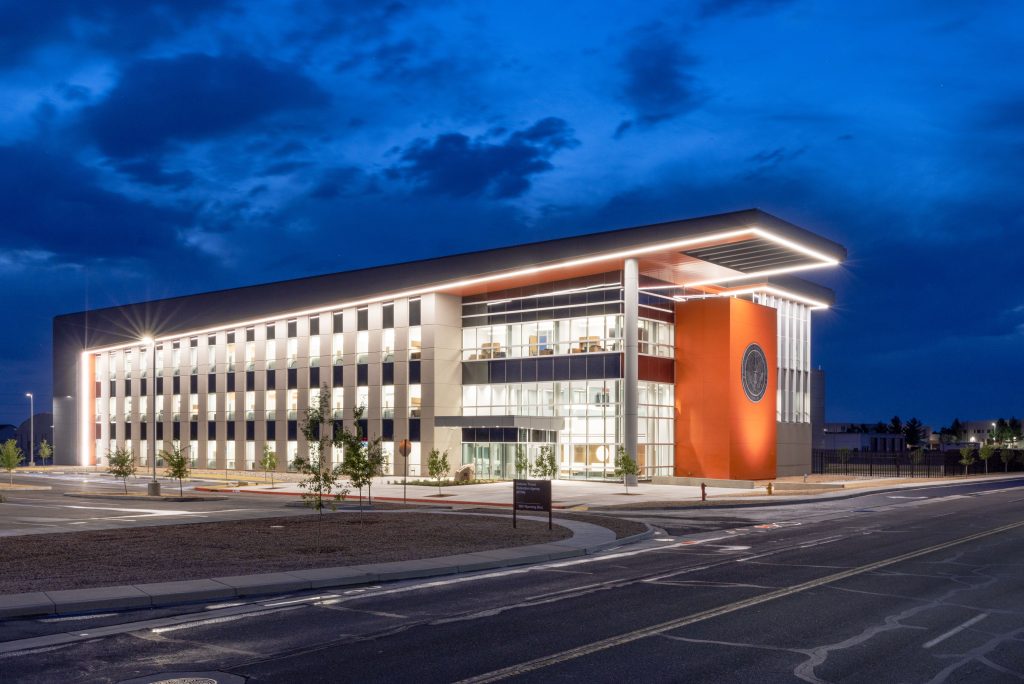
Government + Justice project
Defense Threat Reduction Agency (DTRA) Albuquerque Administrative Office Building Learn More -
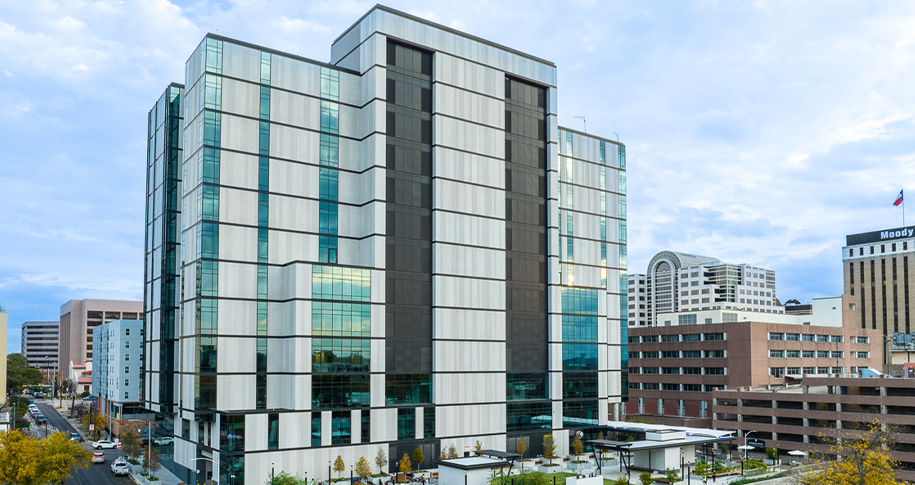
-

-
