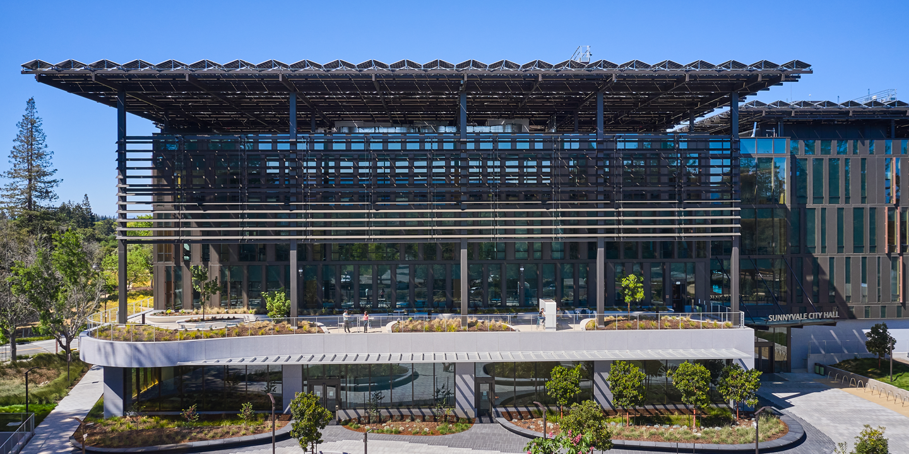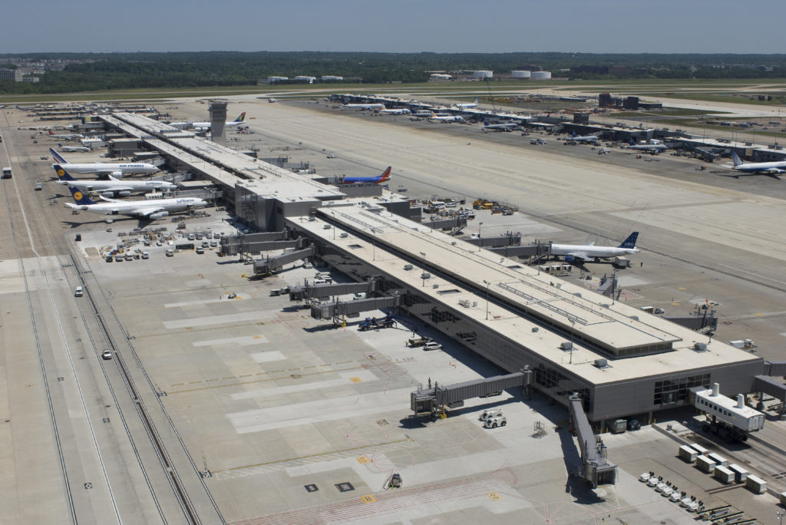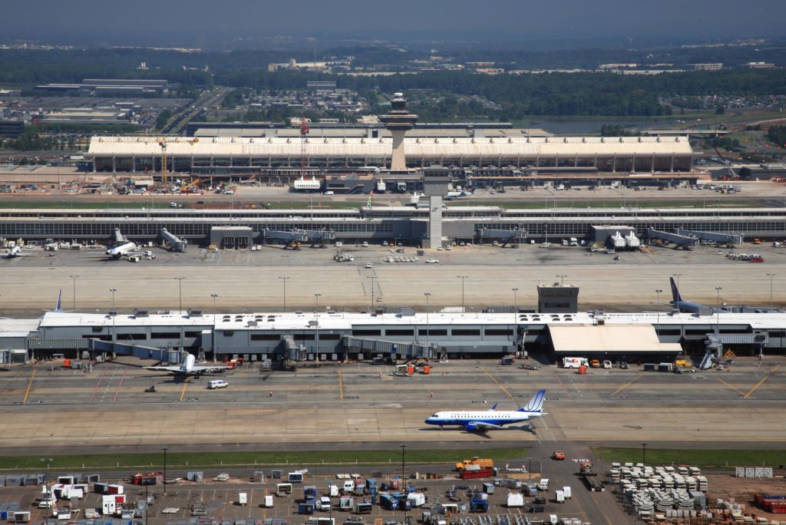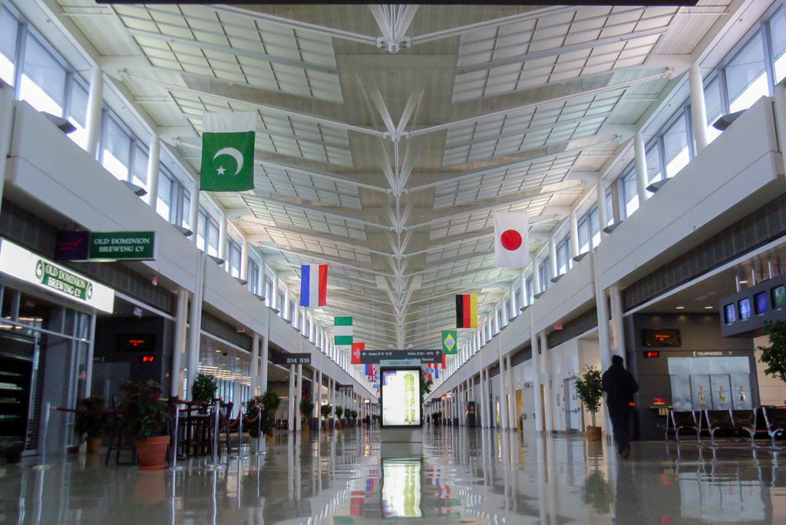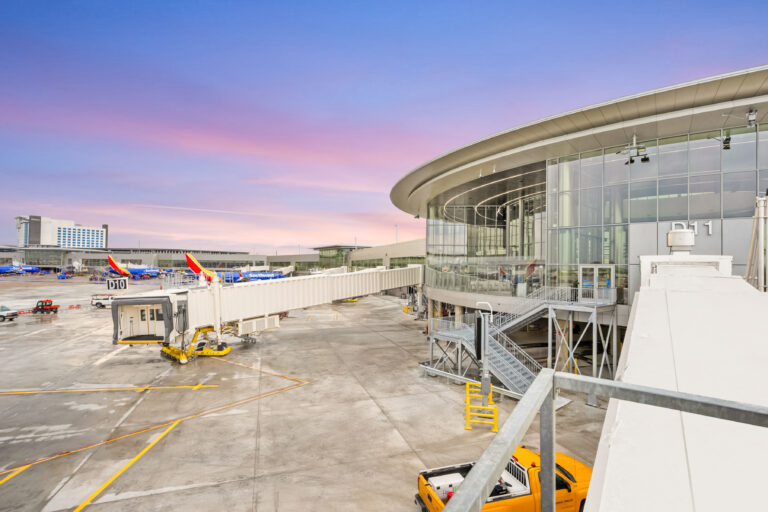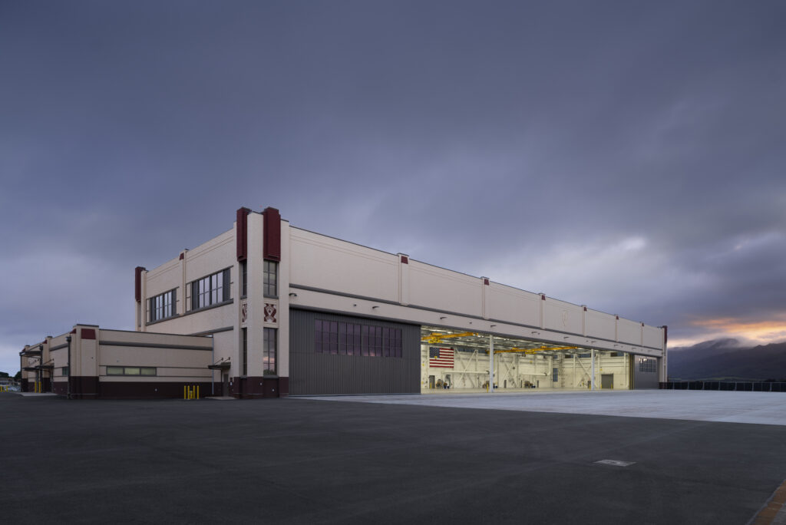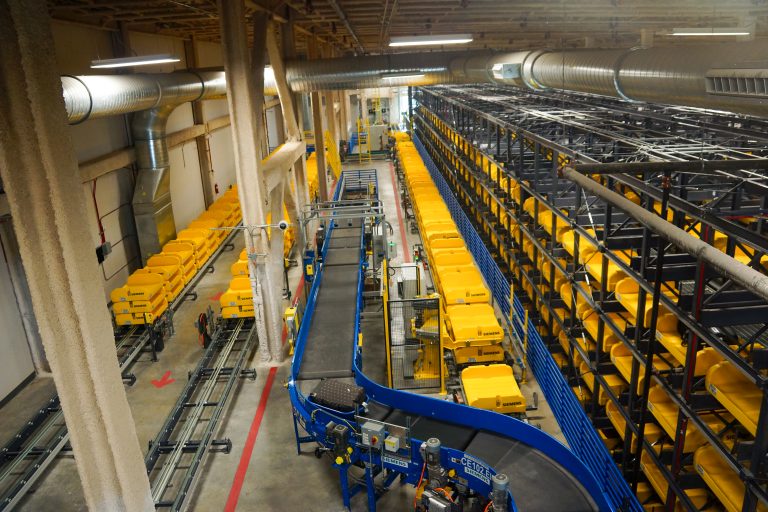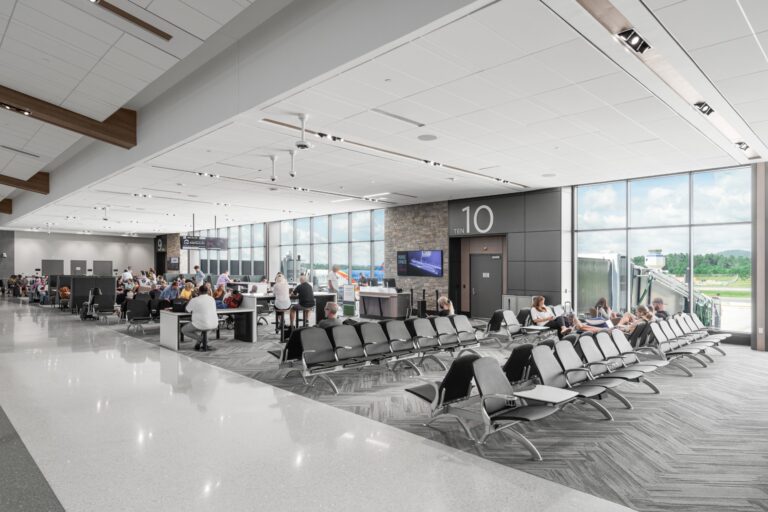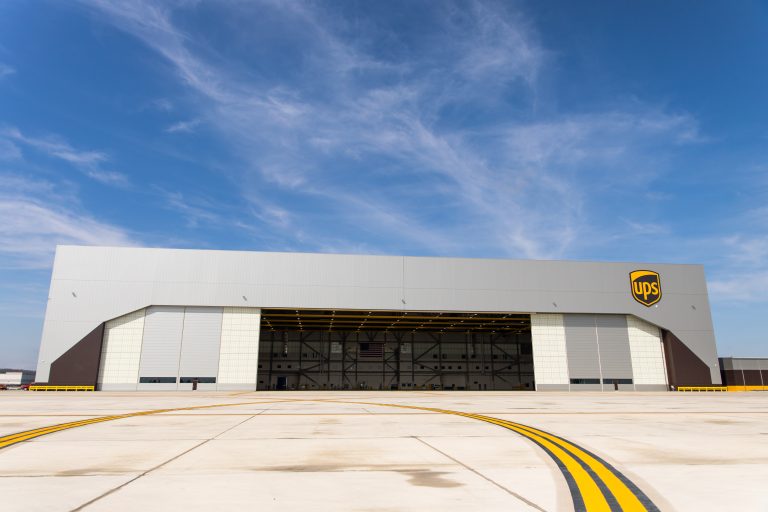Learn how Hensel Phelps delivers complex construction solutions across markets by visiting our Projects Page.
About the Project
The Midfield Concourse project at Washington Dulles International Airport delivered a new 17-gate terminal covering 400,000 square feet. The team removed old roads, paving and utilities and installed 5,000 feet of new underground electrical lines. Work also included new foundations, 4,800 tons of steel, concrete slabs and full interior finishes. A new road for mobile lounges now carries passengers between the concourse and the main terminal.
Building in the middle of a busy airport required strict safety planning. Active runways surrounded the site. Therefore, every delivery was escorted by trained staff. The team also used tight controls to prevent foreign object debris, which can damage aircraft. The project was finished without a single safety incident.
As part of the scope, Hensel Phelps also built the 77,000 square foot Regional Airline Midfield Concourse (RAMC). This was the first concourse at Dulles designed for commuter airlines. It includes a bridge to the main concourse, a mobile lounge dock, elevators, escalators, waiting rooms, concessions and airline offices.
The RAMC created 36 parking spaces for commuter aircraft. Despite working inside the airport’s active airfield, construction never disrupted operations. When the owner requested an earlier opening date, Hensel Phelps worked closely with architect HOK to accelerate the schedule and deliver the facility one month ahead of plan.













